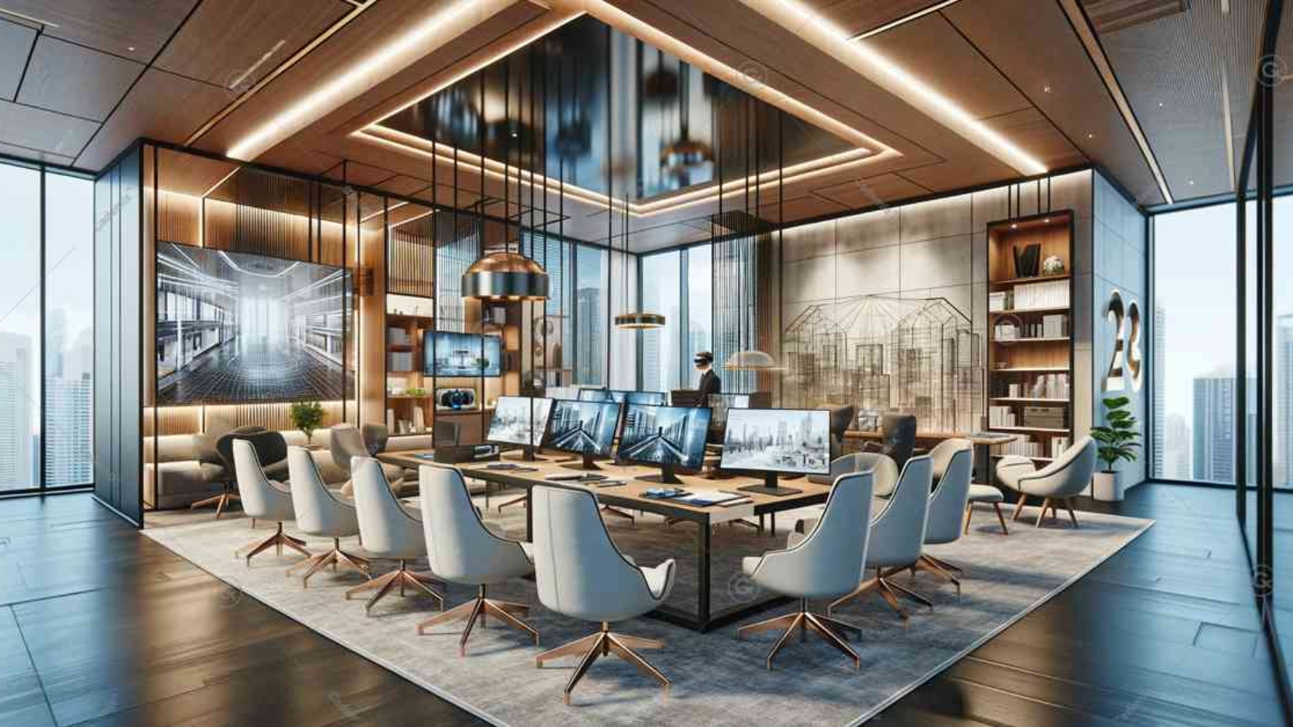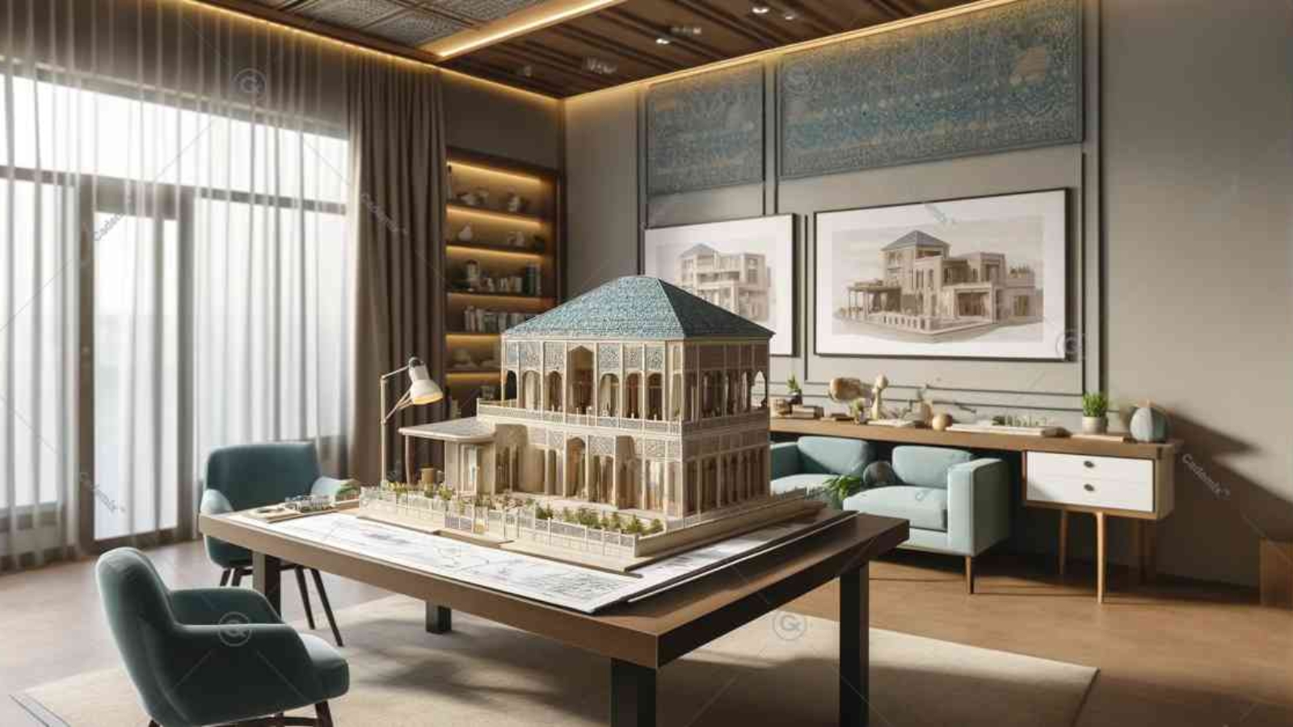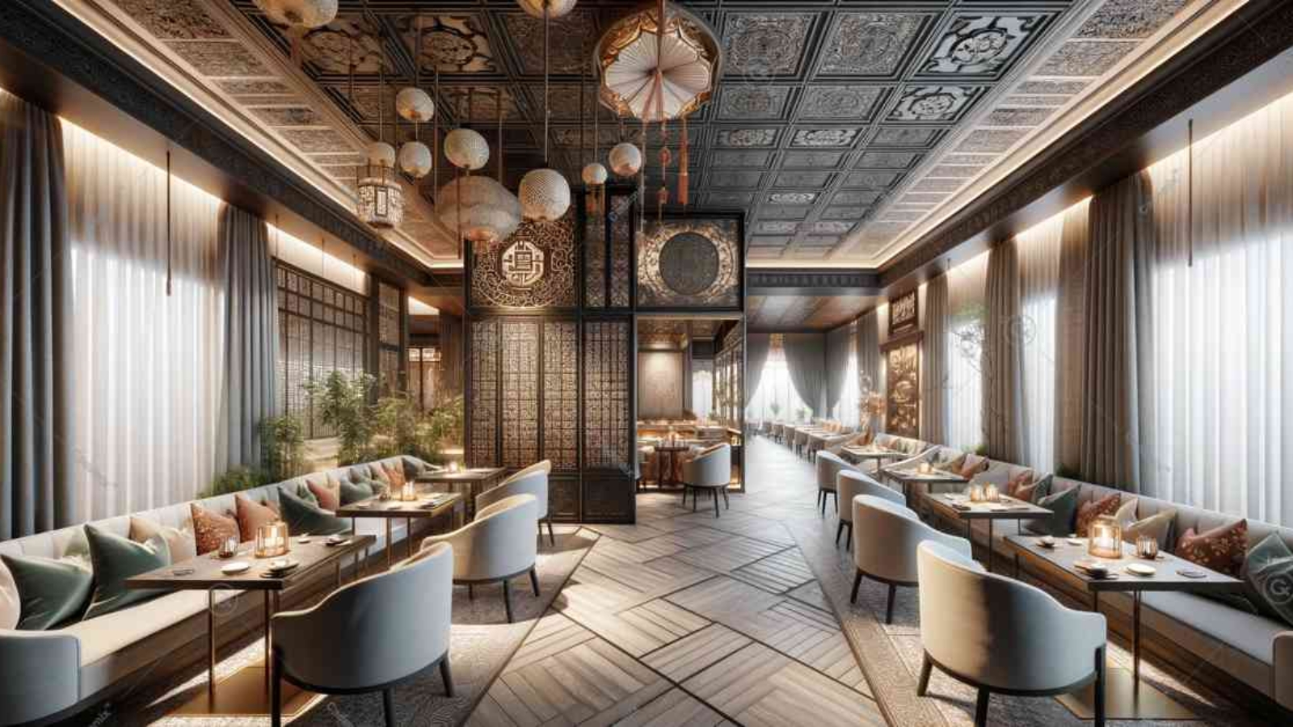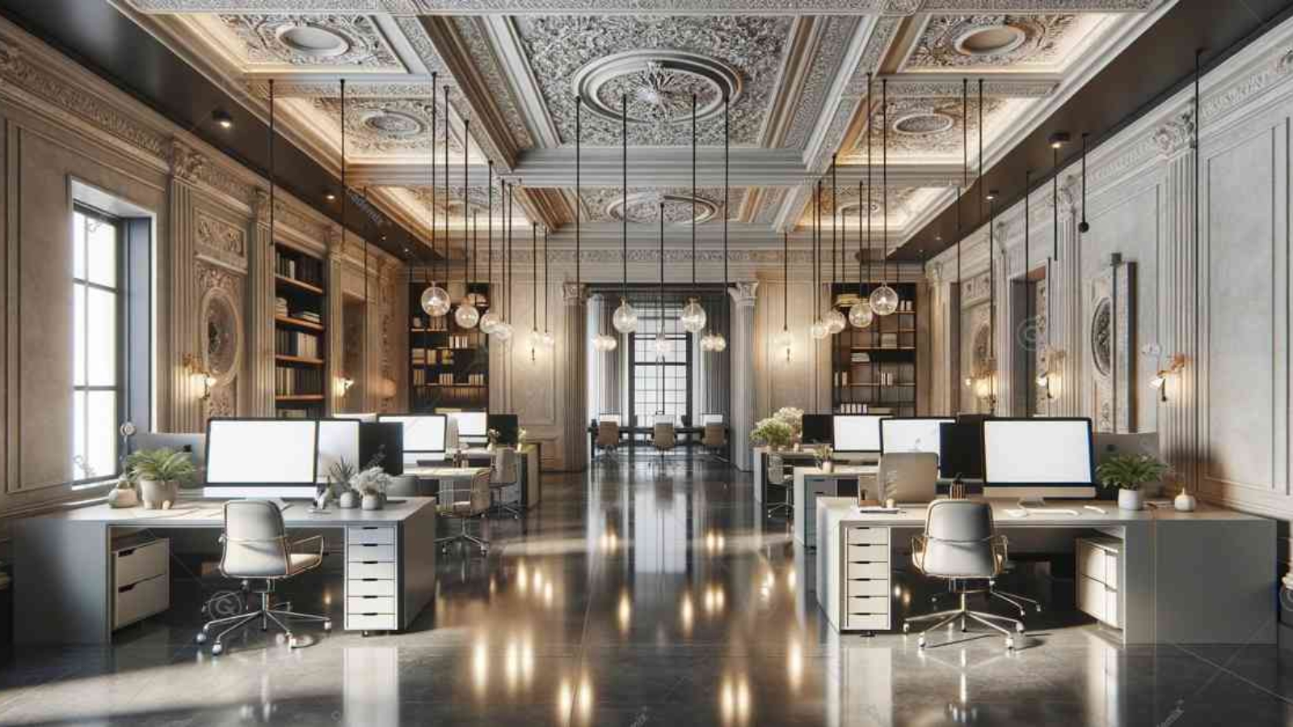Estimated Reading Time: 14 minutes Explore how architecture offices can harness cutting-edge technologies like GIMP and 3D modeling, alongside innovative interior design, to cultivate a creative environment that drives design innovation and modernizes the architectural workspace.
Interior Design Consultation with SketchUp as a Tool for Enhanced Client
Estimated Reading Time: 14 minutes Explore how SketchUp transforms interior design consultations, enhancing client engagement and visualization to ensure personalized and satisfying design outcomes.
Integrating Minimalism and Human-Centered Design in Restaurant Interiors
Estimated Reading Time: 19 minutes Explore how the sleek simplicity of minimalism seamlessly merges with the empathetic approach of human-centered design to revolutionize restaurant interiors, enhancing both functionality and aesthetic appeal.
3D-Planning Software, From Traditional to Modern Architecture
Estimated Reading Time: 13 minutes Explore the transformative journey of interior architecture from traditional design principles to modern aesthetics and functionality, revolutionized by the advent of 3D-planning software like AutoCAD and SketchUp.




