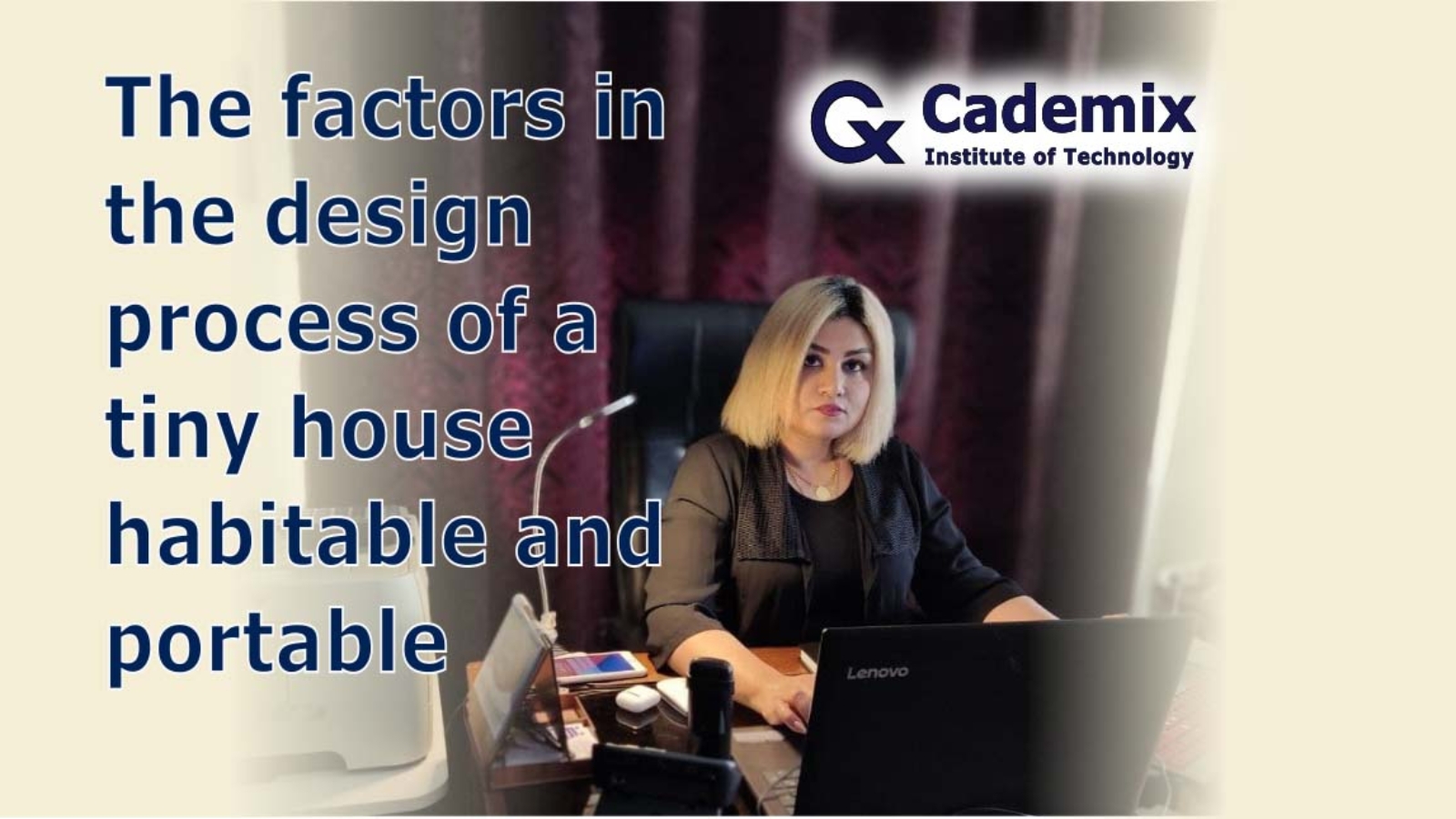The factors in the process of design a tiny house are habitable and portable and how people adapt to the minimum space according to basic human needs and create a small and optimal interactive environment in interaction with the external environment for different segments of society. A theme that can help designers come up with useful solutions for people who want to live in a tiny house. We show virtual scenes of a tiny house habitable and portable Cademix north of Villach at the Ossiachersee in Austria. also how we Key factors in the design process of a tiny house habitable and portable.
By Shahrbanoo Rajabi, Cademix Institute of Technology.
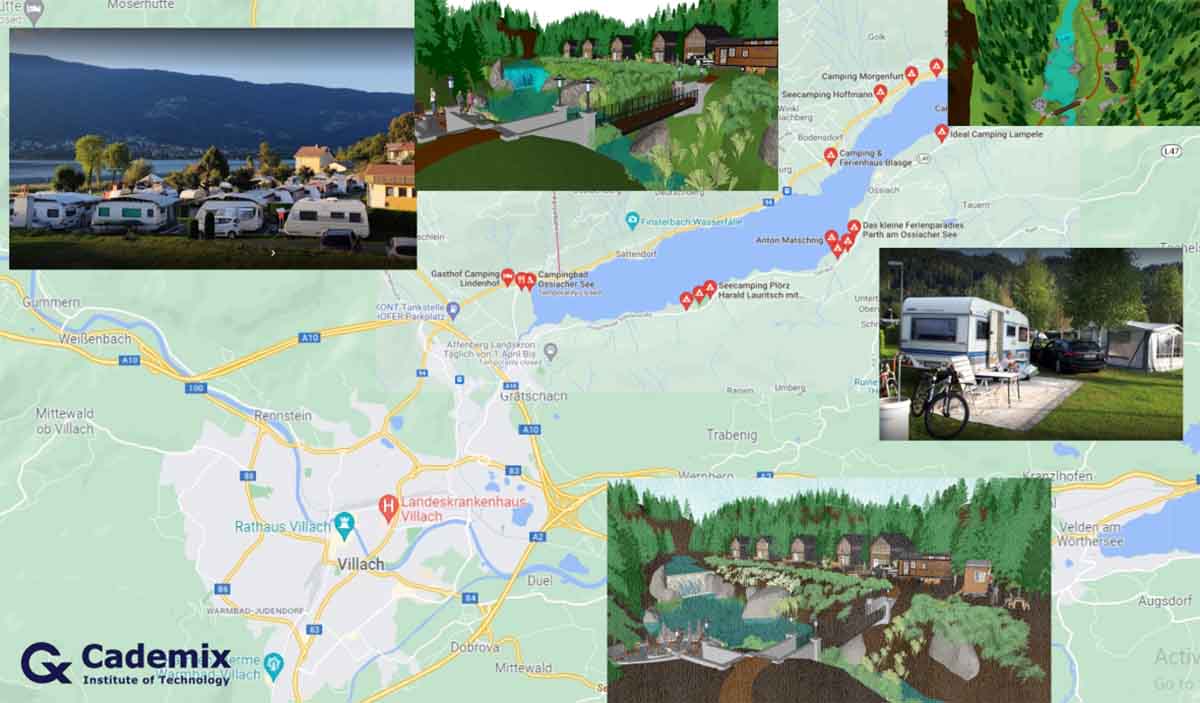
In this article, you will read about Design process of a tiny house
- What is a tiny house portable and portable?
- How are the possibilities of tiny houses habitable and portable?
- What is the point of Tiny House habitable and portable?
- Requirements for designing a tiny House
- Where is to park the tiny house?
What is a tiny house habitable and portable
The factors are in the process of design a tiny house habitable and portable and how people adapt to the minimum space according to basic human needs . and create a small and optimal interactive environment in interaction with the external environment for different segments of society. A tiny house is more than just a simple way of life. Tiny houses do not just attract people’s attention. They are also becoming a full-fledged trend. People from all walks of life prefer to make their lives smaller by doing less and living in smaller spaces. So how small are small houses? The average size of a tiny house is approx. between 10 and 40 square meters.
So how design process of a tiny house habitable and portable ? There are tiny houses in different designs and sizes and you can design them according to your needs. You can carry small houses on your trailer and park at the camping site.
People choose this lifestyle for a variety of reasons, including financial independence from living without a mortgage. They also have more free time, because they have a smaller home to maintain and clean living in a more environmentally friendly and sustainable environment that suits their environment.
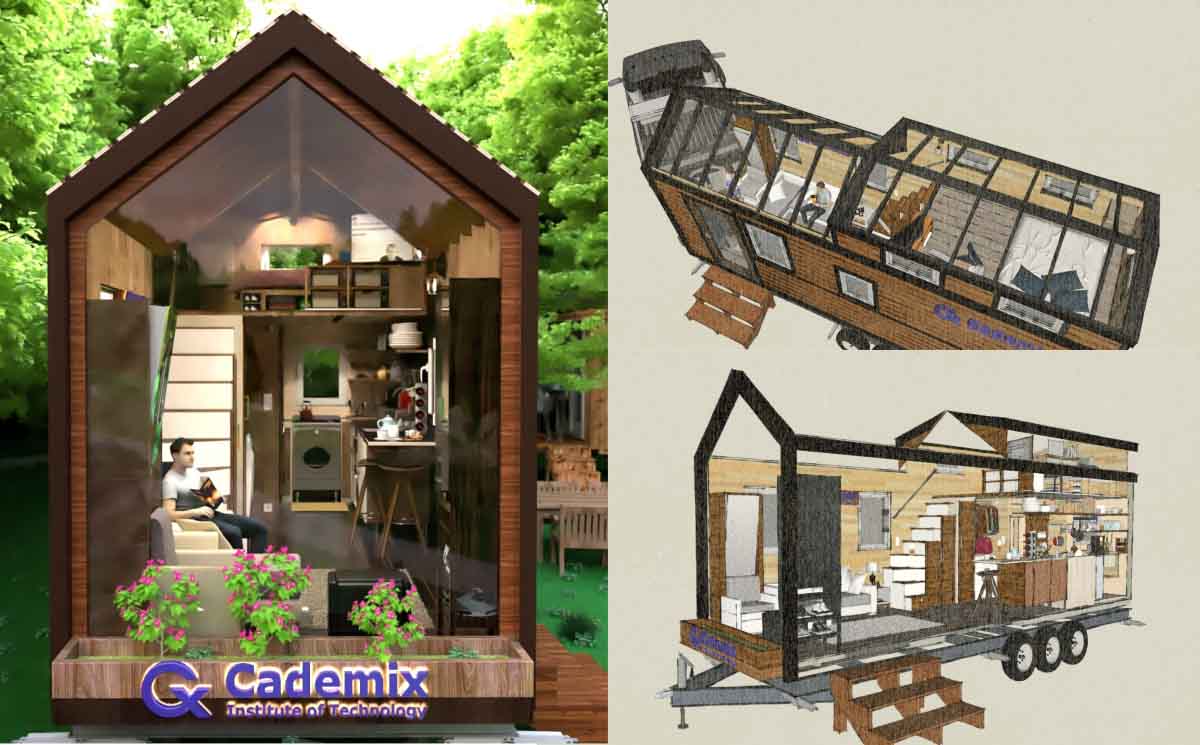
How are the possibilities of tiny houses habitable and portable
Most tiny house don’t have septic or well systems. Many tiny houses do not have typical septic tanks and instead use a composting toilet. The disposal is really easy. A composting toilet converts solid waste into compost by generating an oxygen-rich atmosphere in which aerobic microorganisms decompose the waste pile. There’s also no scent since a constantly running fan sucks the air out.
Many tiny houses habitable and portable will get their water via a city water line and or a well hookup. Tiny house water for sinks, showers and washing machines comes from the same well source in the property. Also, small houses do not need a water filter.
Objects and appliances can be easily placed in hidden places of the tiny house, such as under the stairs.
Drawers constructed into the stairs, under the couch seating. and the headboard all serve as possible storage locations. Designers can use every centimeter of space in the tiny houses so that space there is no wasted room.
A tiny houses habitable and portable is typically between 10 and 40 square in size. A tiny house can be built on a foundation on the ground ,or placed on a trailer. Some tiny house have a full kitchen and plumbing, while others have compost toilets.
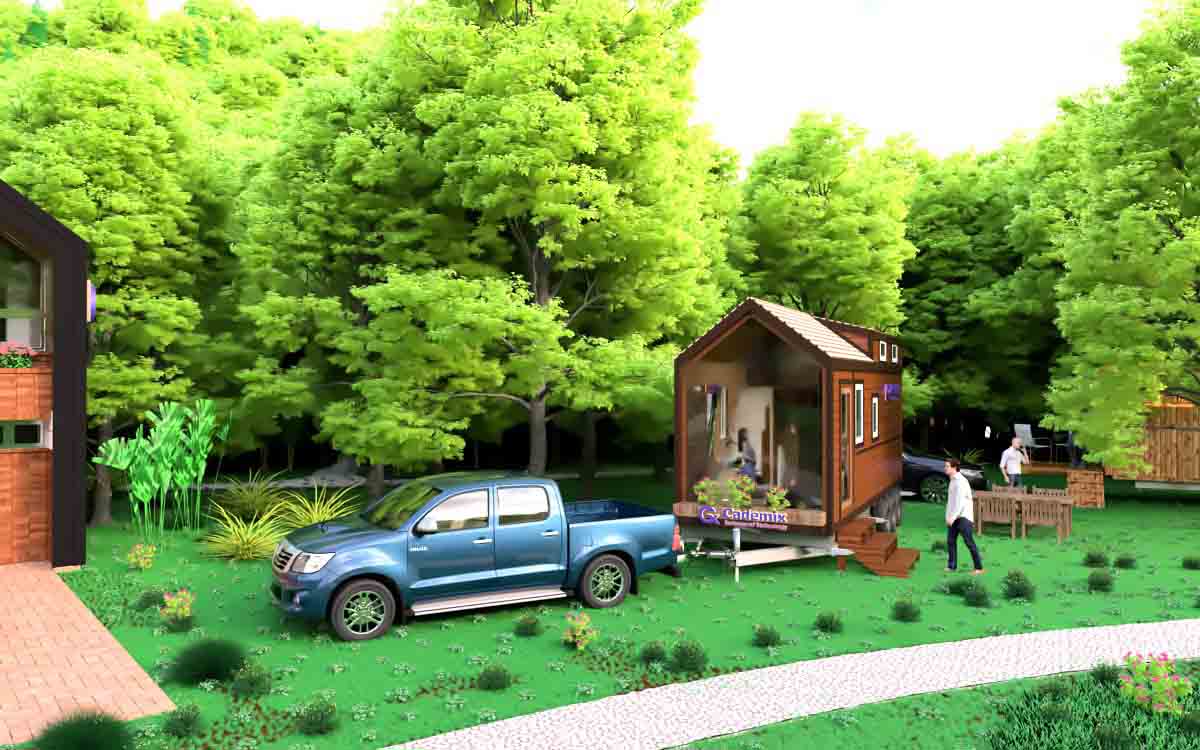
What is the point of tiny houses habitable and portable
Over the last decade, tiny houses have grown in popularity as a cheap and environmentally responsible dwelling choice. These modest houses can help individuals get out of debt while. And at the same time reduce the effects of carbon on the environment.
Tiny houses are also an appealing option to the affordable housing problem and one answer to the nation’s homelessness epidemic.
One of the most appealing aspects of the tiny home lifestyle is the desire for financial independence and a simpler way of life. There appears to be a tiny house design for everyone, with costs ranging from low-cost options to slick, premium, and hi-tech structures.
Requirements for designing a Tiny House
Long before your aspirations of living in a tiny house can become a reality, you must first plan for it. While ready made designs and even prefab models are available. Many people became interested in small houses because they had ideas that were unique to them. The key to successful tiny house living is to learn to live without the clutter of material things. While it’s crucial to preserve those personal touches, keep the following design suggestions in mind as well.
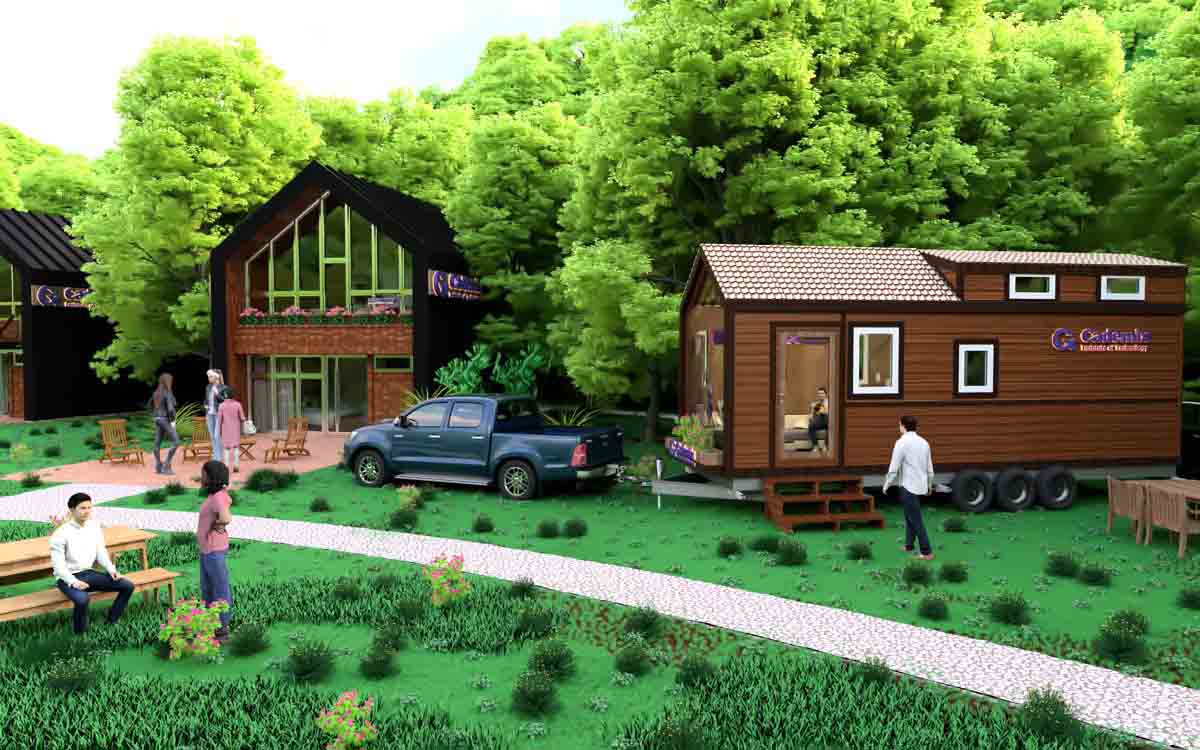
1.Use folding furniture
An architectural solution in tiny house is the use of folding furniture. Folding furniture can include tables, chairs, beds, and kitchen shelves. With a little creativity, the designer can create furniture with several uses from the smallest available space.
For example, consider the space required for a dining table. If you do not use it, you can stick it to the wall and use the open space created in front of the table. You can design the bench like a folding table.
Using folding furniture is a way to save space in Tiny house.
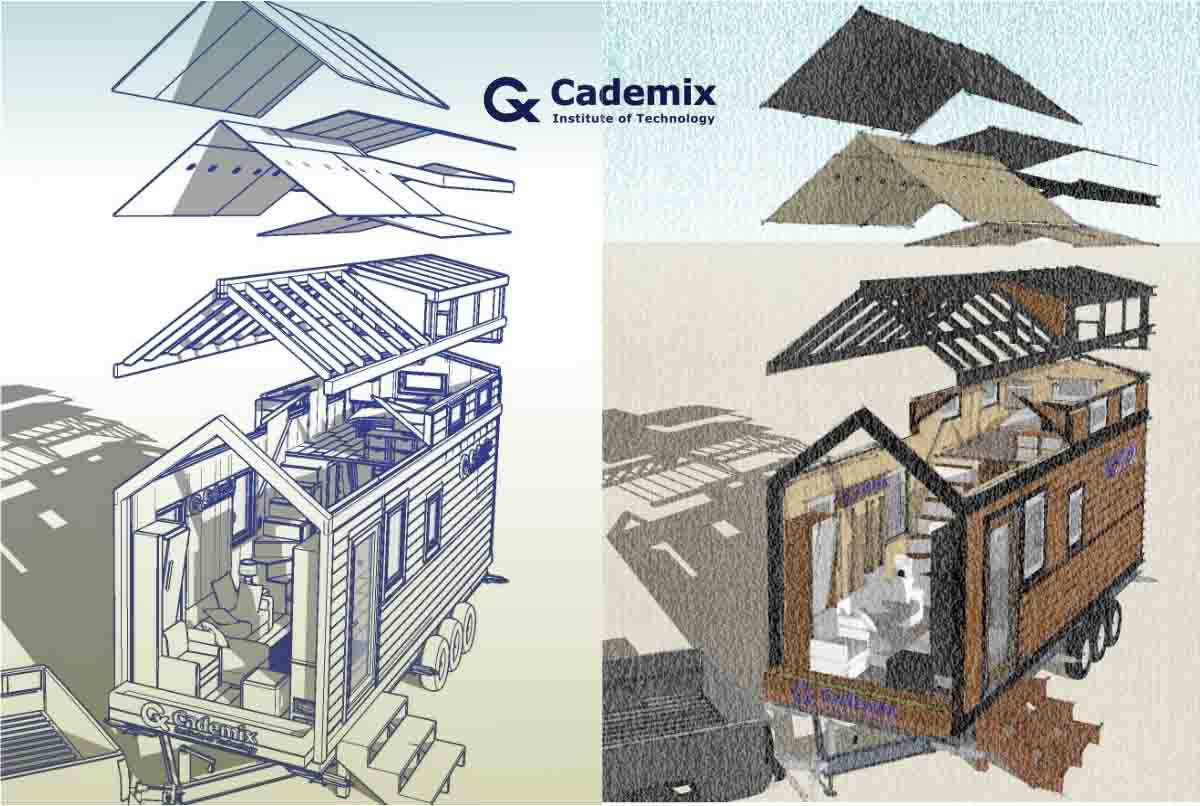
2. Make the most of the Tiny house walls
Do not underestimate the value of your walls. The Tiny house that has the most activity inside usually has walls that play an important role.
Your kitchen is a great example. The more objects you can hang on the wall, the less clutter your kitchen table will have. This means fewer crowds and more space for cooking. But consider how much drawer space you need if you place your dishes horizontally instead of vertically. So you need fewer drawers by hanging kitchen utensils. Any wall that is not used for something practical should be turned into a bookshelf. On these shelves, everything is really in place, even if it means holding onto a few books or tools.
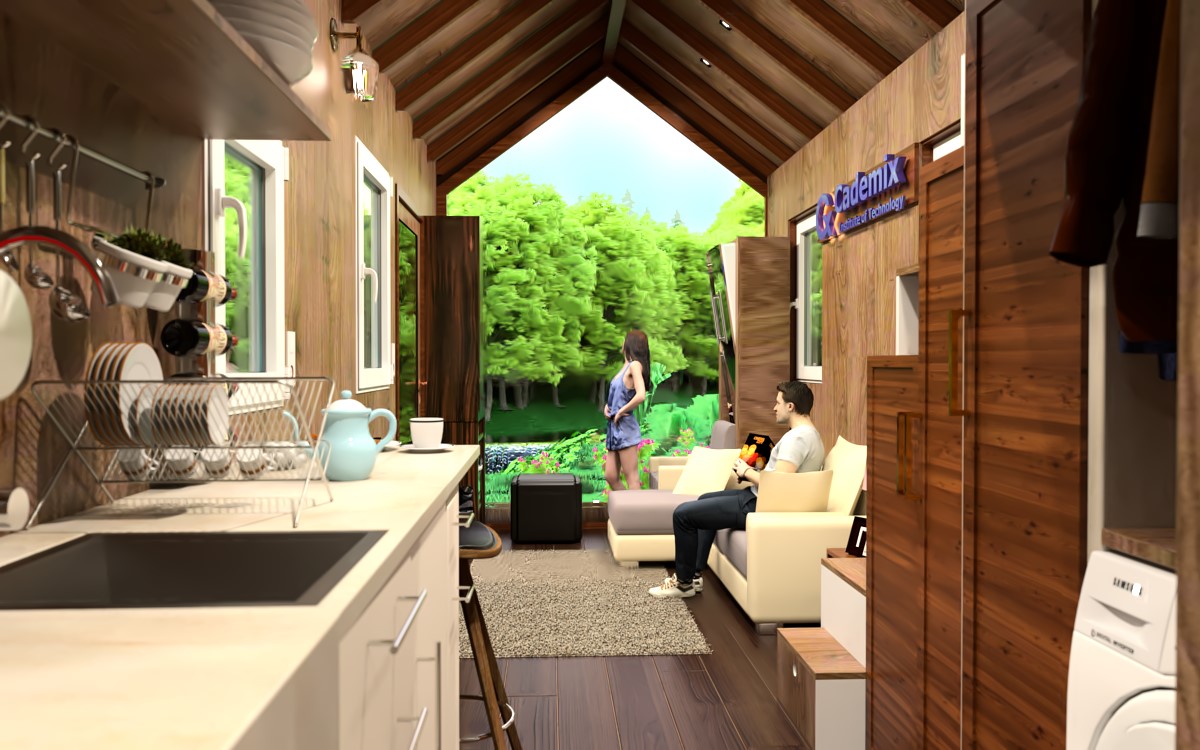
3.Design of closets and cabinets below the waist level
In Tiny house, although the kitchen may be an exception. In general, in designing a tiny house, it is recommended to arrange bulky appliances below line the waistline.
And other items that are smaller in diameter should be hung from the ceiling and walls.
This gives you more space and also people to move without colliding shoulders and arms with Furniture.
4.Choose High Ceilings
Similarly, experiment with your ceilings. If you’re constructing on a trailer, choose one that permits you to add extra height to your small house; the results will be well worth it.
Any tiny house with a gabled roof, or any other type of roof that is as high as possible, will look much larger in that space. However, it gives you extra space to install windows. And let in natural light, saving you money and giving your living space a pleasant look.
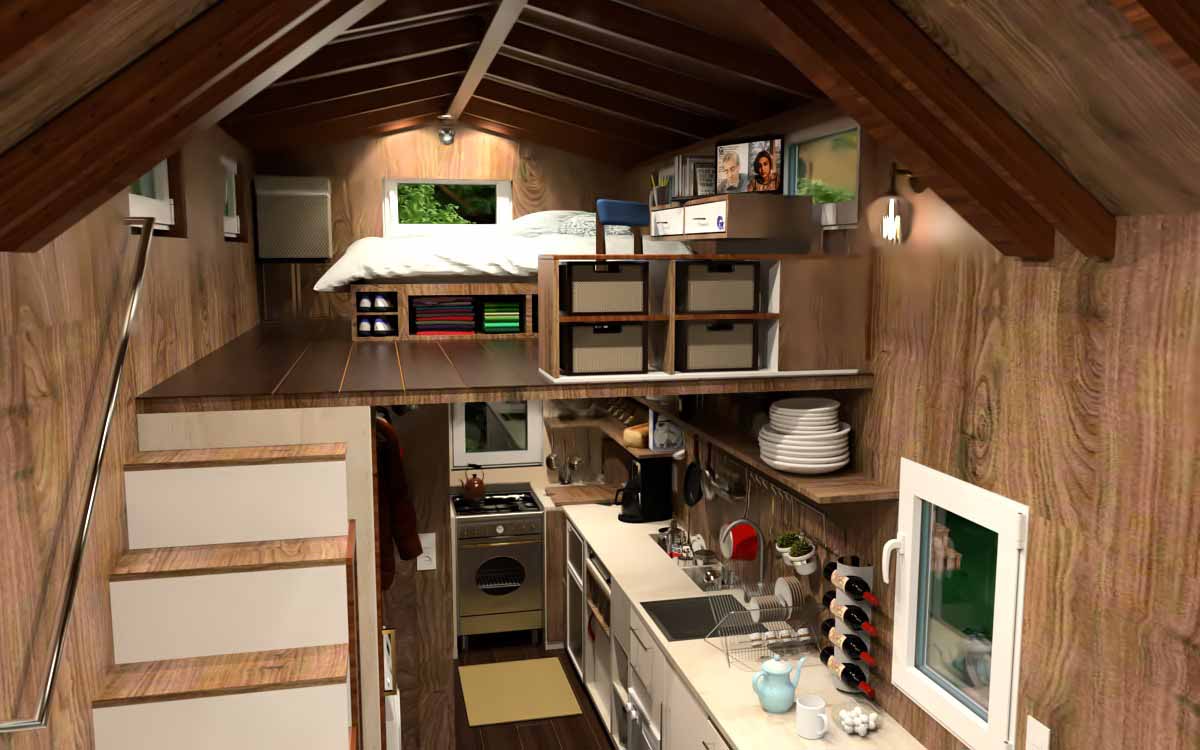
5.Install a lot of Windows
Windows, in addition to bringing in natural light, will assist make the home feel larger. If you want to put your tiny house on a trailer and travel with it frequently, or simply park it in a remote area, windows are a terrific way to enjoy the natural beauty of the surroundings from inside your Tiny house.
6.Select Light Colors
Many tiny house owners also employ bright colors to make their inside space appear larger. While the floor and exterior can be any color, the ceiling and walls should be light.
7.Usage Mirrors in the design process of a tiny house
Another approach to make your little house appear larger is to strategically put mirrors. You should have at least one choice that shows you from head to toe, but this can also boost the apparent size of your house. Some people who live in Tiny houses cover part or all of a wall with a mirror. Mirrors, in addition to reflecting more light, reflect the space in front of them, and people who live in a small house feel the space is larger.
8.Give each place in the tiny house more than one purpose
Another property common with tiny houses with a lot to offer is that no space is dedicated to only one function. For example, you may have a couch area where you can rest throughout the day or sit on a wooden box with a computer inside. and also you may be able to convert it into a bed at night.
You can design a folding kitchen table . And a wardrobe that can be folded and turned into a bed. Just remember to make the most of every centimeter of space in designing a small house so that everyday tasks do not become a challenge due to the lack of a suitable place.
9.Minimize unnecessary items in tiny portable houses
This is perhaps a good time to discuss the significance of downsizing. Many individuals choose tiny houses because they wish to get rid of the things in their lives that distract them from what really matters.
Living in a tiny dwelling is typically regarded as “downsizing” one’s life. Keep in mind that the fewer unnecessary items you bring into your small home, the more efficient any part of the small home will be for you.
Designing a house will be much more difficult if you’re always worrying about where all your books will go, where you’ll put the sewing machine, and how much extra room you’ll need to hang all your photographs. If you are enough creative in using the necessary equipment, you will get rid of extra things and you will get a smaller but more efficient house.
10.Avoid making unneeded partitions
One approach to maximize the space in your Tiny house is to remove any superfluous dividers. This is how you combine a home office, dining area, and guest bedroom into one space. Try to limit permanent walls to those that surround your tiny house and one or two that you require for a bathroom.
11.Use movable walls in the design process of a tiny house
However, if a tiny house needs more extra space such as more than one bedroom. Can be used flexible and sliding walls in the design of a tiny house. When you do not need a bedroom or work, you can fold these walls and put them somewhere else and add room space to the living room. The presence of flexible barriers turns the square space into a rectangle and gives a larger visual view to the small house. Curtains can also be used instead of sliding walls and will be very affordable.
12.Don’t Forget to Consider Storage in the design process of a tiny house
Reducing unnecessary tools and equipment is one of the important points to coordinate in the space of tiny houses. But there are still tools and accessories that need to be placed in the right place. And this placement should not prevent other activities in the small space of the house.
In fact, understanding the value of storage space is a good idea whether you construct or purchase a home, no matter how big or little. Consider all of the items you intend to bring with you, and then add some additional room. As previously said, you may conceal your storage space wherever, from flooring to chairs and beneath beds. But, once again, don’t let your storage space become a cane for storing goods you don’t truly need.
13.Composting garbage and sewage waste in a tiny house
In the design process of a tiny house habitable and portable, composting has become a popular waste management solution among tiny house owners. While many individuals do it for “green” reasons, it makes perfect sense for those who live in compact dwellings. Many of them do not own the property on which their tiny house is built, or have limits on what they may do with it. Keeping a compost pile or otherwise dealing with rubbish in a constructive manner becomes quite difficult as a result.
However, if you make room for a small self-contained compost bin in your kitchen design, your problem is solved. You can purchase a bacteria composting bucket, like the Bokashi Bucket, and compost most of your kitchen scraps including meat and fish, any dinner leftovers, eggshells, dairy, and coffee grounds. These systems won’t attract rodents or insects, not even fruit flies. The odor from the bin is very low, and most people describe it as a sweet smell similar to the odor from winemaking.
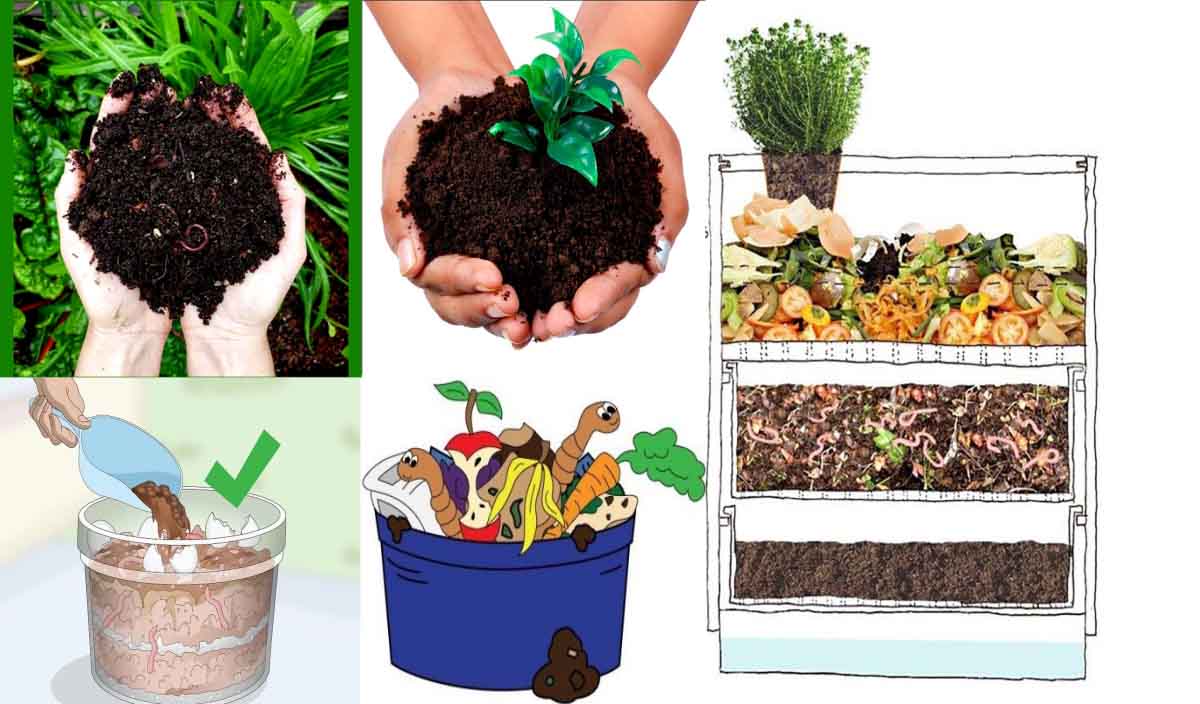
If you have a bigger place dedicated to composting, consider worm composting. You can buy red worms online or find them on the sidewalk after most storms and the worms will eat everything. Best of all, they emit no stench, and you can even shut the container with air holes, of course, to alleviate any concerns about them escaping. You can then place the container containing the creams under a bench, in a cabinet or anywhere else convenient.
14.Loft Beds in the tiny house habitable and portable
The loft bed is a popular architectural method for compact houses. It’s a particularly appealing feature for trailer houses since it eliminates the requirement for a whole top floor while yet providing enough space to sleep comfortably. This way, if your partner wants to sleep but you want to stay up a little later, it’s not a problem. Loft beds are virtually always the best option because your bedroom is the one spot where you don’t need to stand up to utilize it.
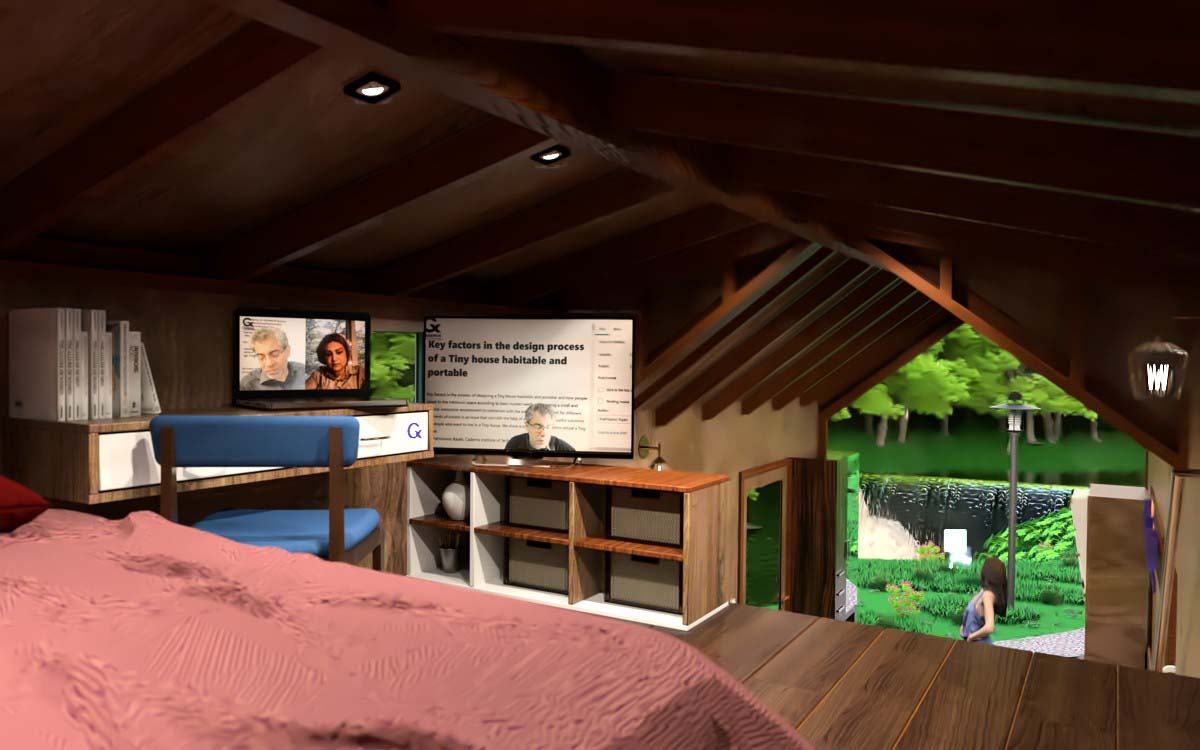
15.Make Use of the Space Under the Stairs
If your tiny house is large enough to include a second story, you may have to utilize stairs to reach there. In this kind of situation, instead of merely creating a strong staircase, make sure you optimize the area beneath the stairs as well. You might have a basic crawlspace and drawers that extend out or leave the area completely open.
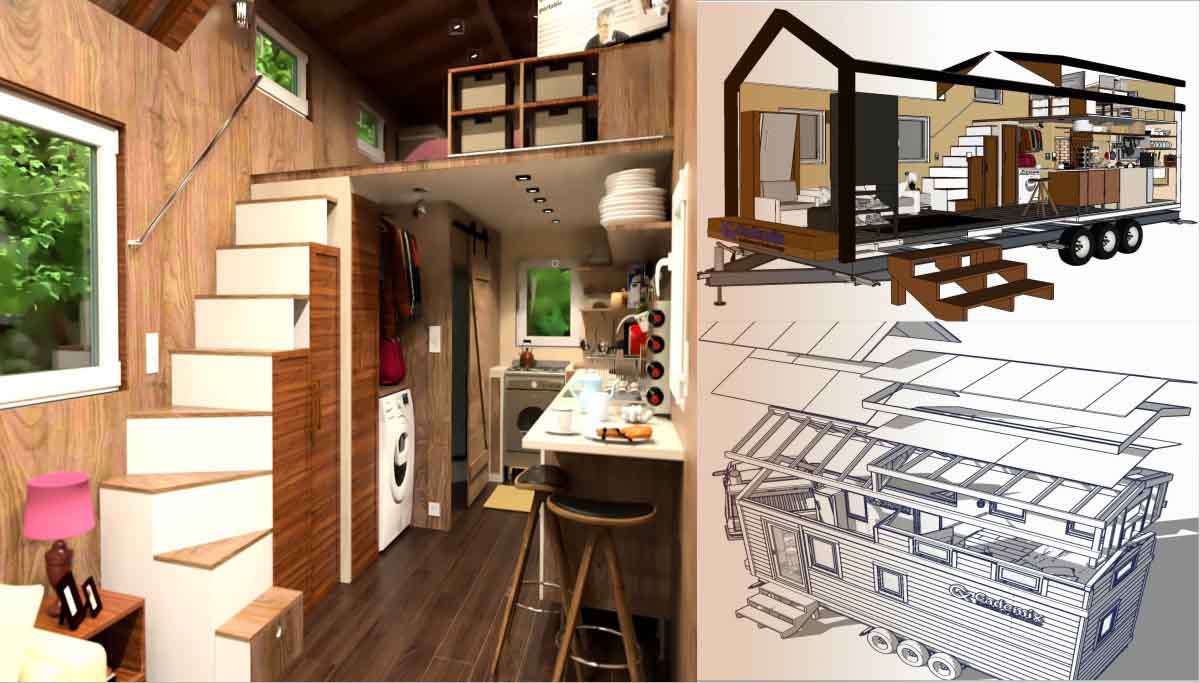
16.Combine the Shower and the Bathroom
Various compact house owners have merged their bathroom and shower, taking inspiration from many train compartments. After all, both are required for a house, but when separated, they may take up a lot of room.
Fortunately, using your toilet when it’s in the shower is no more difficult than using it normally, and having a shower with a toilet in the bathroom is also not difficult. In fact, with the seat down, you can enjoy your showering while sitting.
Where to park the tiny house habitable and portable
Nevertheless, one of the most significant and little-discussed disadvantages is finding a spot to park a compact house. Tiny houses exist in many areas in a legal zone. Tiny houses on trailers are considered recreational vehicles in most countries. And according to the laws of each city, tiny house owners can park them on their property or in designated areas.
Whether you want to travel with your tiny house or choose a state to permanently install or park it, there are certain parking places that are less stressful and handier than others.
In many European cities, there is a place for camping trailers carrying tiny houses. There are special facilities at the camping site including water, electricity and internet.
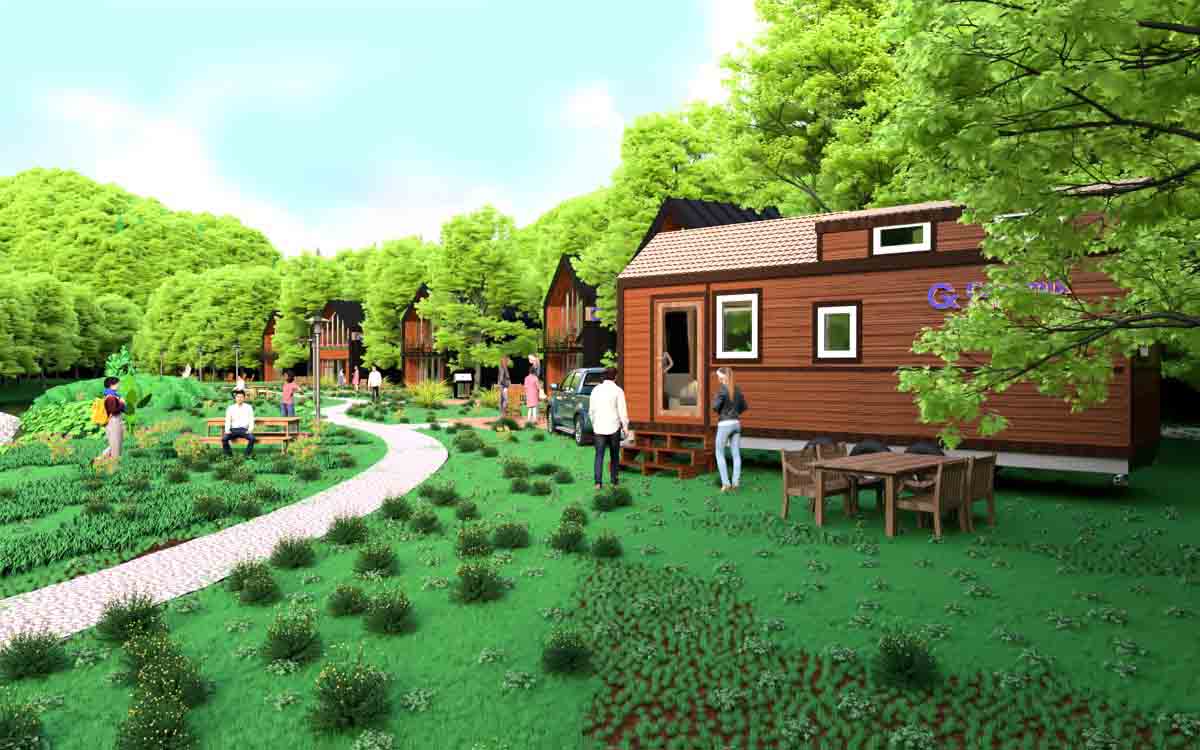
Most people are looking for more stability and a sense of security in their place of residence. This security probably comes from a village, a small house or a community with like-minded neighbors. The use of tiny house around the world is now very popular. Many of these communities feature amenities such as community fire pits, communal gardens, and walking pathways.
About the Author
Shahrbanoo (Shohreh) Rajabi. Associate 3D Generalist and Interior Designer at Cademix Institute of Technology. Freelance Interior and exterior Designer and 3D Artist, 3D Modeler and Animator. In addition, she is an expert in the area of key factors in the design process of a Tiny house habitable and portable
In this paragraph, general information about the Educational background and field of work of Shahrbanoo Rajabi.
Shahrbanoo Rajabi received her architectural diploma from Technical High School in 2000. Afterward, she received her Associate Degree from the Faculty of Engineering in 2002. After graduating she worked in the field of architecture at private companies between the years 2002 and 2016. In Addition, she graduated with a bachelor’s degree in landscape design in 2017. Furthermore, she earned a master’s degree in architectural engineering in 2019. She is currently working in the field of architecture as a freelancer. She is available for new opportunities. Please feel free to contact her.
E-mails:
rajabi.shohreh77@yahoo.com
shohreh.rajabi1983@gmail.com
LinkedIn:
http://linkedin.com/in/shahrbanoo-rajabi

Keywords related to Design process of a tiny house
Tiny house, Small house, Design, Design process, Habitable, Portable, Environment, Modest houses, Virtual scenes, Trailer, Park, Camping, Compost toilets, Worm composting, Folding furniture, Architectural, Smallest available space, Open space, Affordable housing,
Free 3D, Auto CAD, 3d modeling software, Intuitive, 3d cad, Animation software, Maya, Photoshop, Parametric, 3d-animation, 3d graphics, 3d modelling software. 3d graphic, Studio max, 3d cad software, Texturing, Design home 3d,
Render, 3ds max, Autocad, 3d-printer ,Prototyping, Viewer ,3d rendering, 3d computer graphics, Modeling program, Architectural design, 3d designer, Geometric, Freecad, Parametric modeling.
To design, Aided design, Cad, Visualization, Engineers, Design process, Redesign, Renovation, adaptable spaces, Introduction to.
3D models, Autodesk, 3D software, 3D model, 3D design, Design software, Visualize, Geometry, Photo realistic, Three-dimensional, 3D design software. In addition, 3D studio, Design 3D, Sketchup, Textures, 3D computer, 3D objects, Sketch, Industry-standard, Renderer, Meshes, Computer Aided Design, Create 3D models, 3D studio max.

