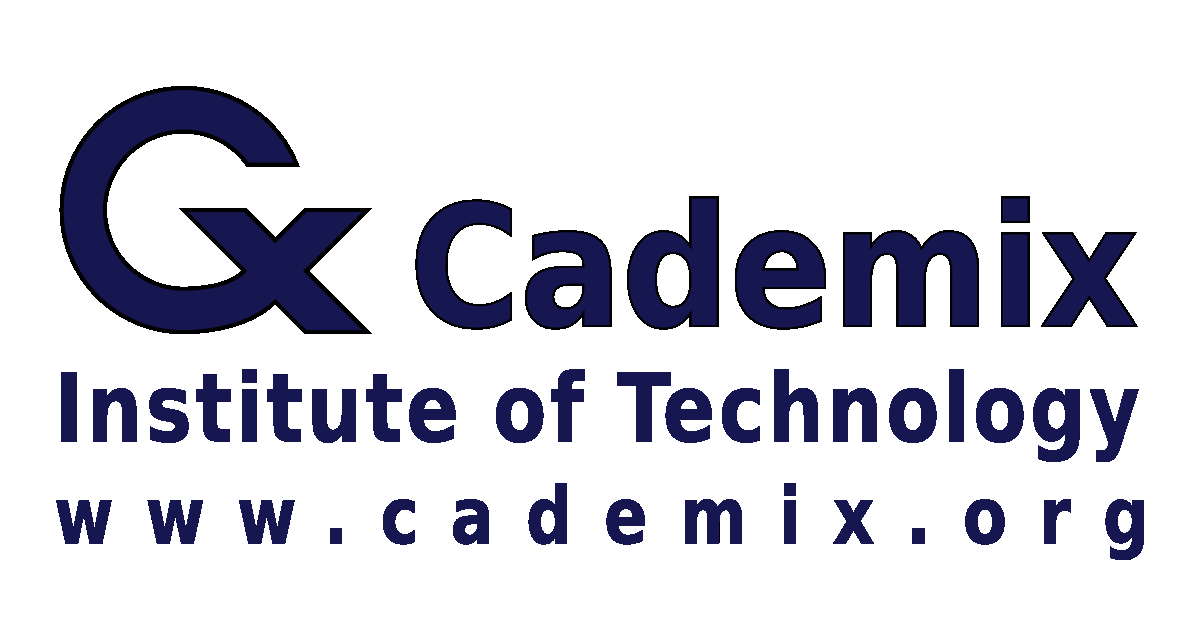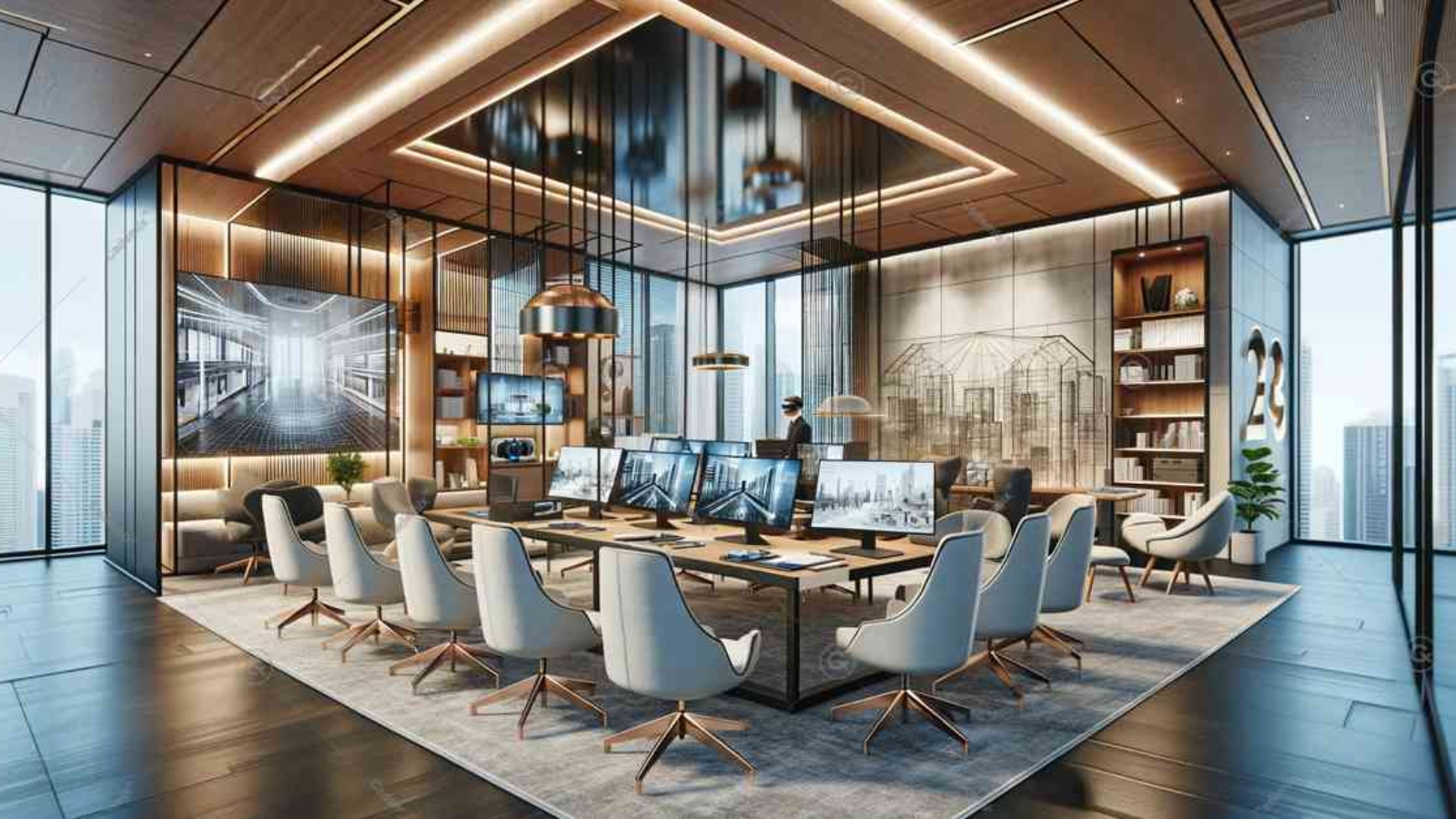In the dynamic field of architecture, the integration of advanced technological tools and strategic interior design is pivotal for fostering creativity and innovation. This article delves into how architecture offices can optimize their physical and technological environments by employing 3D modeling software such as ArchiCAD and GIMP, alongside principles of minimalism and human-centered design.
By examining successful implementations in modern architecture, including insights from renowned firms like those led by Zaha Hadid, this discussion highlights the benefits of combining interior design expertise with sophisticated 3D-planning tools to enhance creative workflows and improve client consultations. Through a focus on sustainable design and cross-functional collaboration, we explore practical approaches for architecture offices aiming to push the boundaries of traditional and digital design landscapes. By Samareh Ghaem Maghami, Associate Technical and Interior Designer at Cademix Institute of Technology
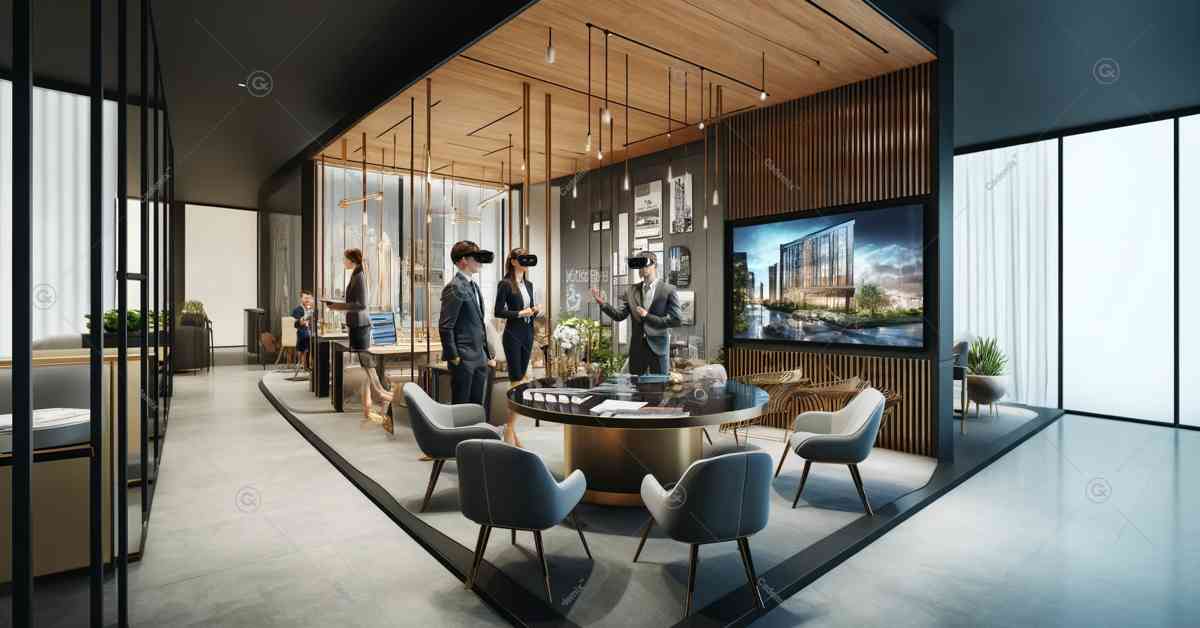
introduction
In the rapidly evolving world of architectural design, the confluence of advanced technology and sophisticated interior design is revolutionizing how architecture offices operate and deliver creative solutions. As the demand for innovative and functional spaces increases, architects and designers are increasingly turning to digital tools and thoughtfully designed environments to enhance their creative processes. This article explores the transformative impact of integrating tools like GIMP and 3D modeling software, such as ArchiCAD and SketchUp, with elements of modern architecture and interior design to foster a culture of creativity and innovation in architecture offices.
The integration of minimalism, human-centered design, and sustainable practices into office layouts not only improves operational efficiency but also boosts the creative output of designers. By examining the best practices from industry leaders like Zaha Hadid, who exemplifies excellence in architectural creativity, this article aims to provide a comprehensive guide on how architecture offices can leverage interior architecture and cutting-edge technology to remain at the forefront of the design industry. Through strategic design innovation and optimal use of technology, architecture firms can create environments that are not only aesthetically pleasing but also conducive to the generation of pioneering architectural ideas and solutions.
The Role of the Physical Environment in Fostering Creativity
The physical environment of an architecture office plays a critical role in shaping the creative output of its occupants. An optimally designed office not only caters to the functional requirements of architectural work but also acts as a catalyst for innovation and creativity. This section explores how thoughtful interior design and the application of modern architectural principles can create spaces that inspire and facilitate creative thinking among architects and designers.
Interior Design and Creativity: The layout and aesthetic of an office are instrumental in fostering an environment conducive to creative thought. Interior design that emphasizes openness and flexibility encourages collaboration and the free exchange of ideas. Incorporating elements of minimalism can reduce clutter, helping to clear the mind and focus on the design tasks at hand. Strategic placement of art and architectural elements within the office can serve as constant sources of inspiration.
Minimalism and Functionality: Adopting a minimalist approach in the design of an architecture office does more than just appeal to aesthetic sensibilities—it can significantly enhance functional efficiency. Minimalism in interior architecture focuses on creating spaces that are both beautiful and practical, removing unnecessary elements that may hinder the creative process. This approach ensures that every component and piece of furniture in the office serves a purpose, supporting the architects in their daily tasks without overwhelming them.
Examples from Modern Architecture: Modern architecture offices, such as those designed by Zaha Hadid, often incorporate cutting-edge design elements that reflect the innovative work being created within. These spaces are not only functional but are themselves exemplars of architectural innovation. For instance, the fluid and dynamic forms in Hadid’s designs can stimulate the imagination, challenging architects to think beyond traditional forms and structures. Offices designed with large, open spaces and abundant natural light can also improve mood and energy levels, further enhancing creativity.
In conclusion, the physical setting of an architecture office is fundamental in nurturing an environment where creativity can flourish. By embracing principles of interior design and minimalism, and drawing inspiration from modern architecture, firms can craft spaces that not only meet the practical demands of the profession but also inspire and facilitate the creative process. This strategic approach to office design is essential for any firm aiming to lead in innovation and design excellence.
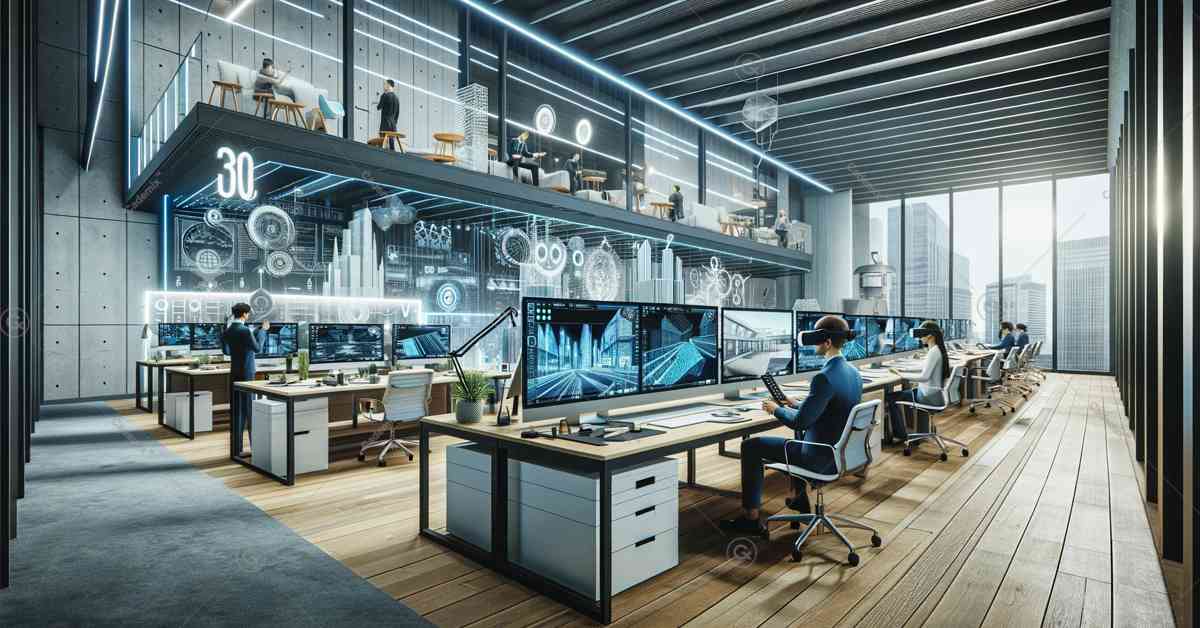
Technological Advancements in Architectural Design
The integration of advanced technology into the architecture industry has revolutionized the way architects design and visualize projects. Embracing innovative tools not only enhances the design process but also improves precision and client communication. This section highlights the critical roles of GIMP, 3D modeling software, and other digital innovations in modern architectural practices.
3D Modeling Tools: Software like ArchiCAD, AutoCAD, and SketchUp are at the forefront of the architectural design revolution, enabling architects to create detailed, scalable models that can be easily adjusted to client specifications. These tools allow for the exploration of complex design solutions and provide a platform for seamless collaboration among design teams. The ability to simulate environmental impacts and visualize architectural projects in three dimensions before the actual construction begins reduces errors, saves time, and ensures that client visions are accurately brought to life.
GIMP and Visual Creativity: GIMP, a powerful image manipulation tool, plays a pivotal role in architectural visualization. It allows designers to edit images of models or real-life contexts, adding layers, textures, and enhancements that bring project presentations to life. By using GIMP, architects can produce highly realistic and persuasive visuals that effectively communicate their creative vision to clients, stakeholders, and regulatory bodies. This capability is particularly valuable in the early stages of design, where conceptual clarity is crucial.
Innovative Software Solutions: Beyond modeling and image editing, the adoption of project management and design software streamlines operations within architecture offices. Tools such as BIM (Building Information Modeling) integrate information about design, construction, and management into a single, unified model, facilitating a more collaborative and efficient workflow. Additionally, software solutions that incorporate AI and machine learning can predict design trends, optimize material usage, and even suggest modifications to improve sustainability and cost efficiency.
The technological landscape in architecture is continuously evolving, pushing the boundaries of what is possible in design and construction. By incorporating these advanced tools, architecture offices not only enhance their capability to create innovative designs but also improve their competitive edge in a rapidly changing industry. The strategic use of technology in architectural practices is no longer just an option; it is a necessity for those looking to lead in creativity and innovation.
Technological Advancements in Architectural Design
In the competitive realm of architectural design, leveraging cutting-edge technology is essential for fostering innovation and elevating creative processes. This section delves into the transformative impact of digital tools like GIMP and advanced 3D modeling software, which are pivotal in refining architectural projects and enhancing presentation techniques.
3D Modeling Tools: Architectural innovation is greatly empowered by 3D modeling tools such as ArchiCAD, AutoCAD, and SketchUp. These applications are indispensable for modern architects, providing robust platforms for creating detailed and scalable models that vividly bring client visions to life. By facilitating the exploration of complex design solutions, these tools enable architects to perform virtual walkthroughs, adjust designs in real time, and achieve unparalleled precision in their work. The integration of 3D planning software not only streamlines the design process but also enriches the visual communication of ideas, making it an essential practice in contemporary architecture and interior design.
GIMP and Visual Creativity: In the sphere of visual creativity within architecture, GIMP serves as a crucial tool for image manipulation, enabling architects and designers to enhance architectural drawings and presentations with advanced textural and lighting effects. This capability is vital for producing persuasive, high-quality visuals that effectively convey complex architectural concepts and designs to clients. GIMP’s flexibility in editing and refining architectural imagery makes it an invaluable asset in the toolkit of modern designers, particularly those engaged in the intricate details of interior architecture and design innovation.
Innovative Software Solutions: Beyond traditional modeling and image editing, the adoption of comprehensive project management software and innovative design solutions significantly optimizes the efficiency of architectural practices. Building Information Modeling (BIM) software exemplifies this trend by integrating detailed information about architectural projects into a cohesive platform, promoting enhanced collaboration across functional teams. Additionally, the emergence of AI and machine learning in design software is revolutionizing project management by offering predictive analytics, sustainability optimization, and automated design adjustments, positioning these technologies as cornerstones of future-oriented architectural practices.
The adoption of these sophisticated technologies not only propels architectural firms towards greater creativity and precision but also positions them at the forefront of the industry’s digital transformation. Embracing these tools is essential for any architecture office aiming to lead innovation and maintain a competitive edge in the fast-evolving landscape of modern architecture and interior design.
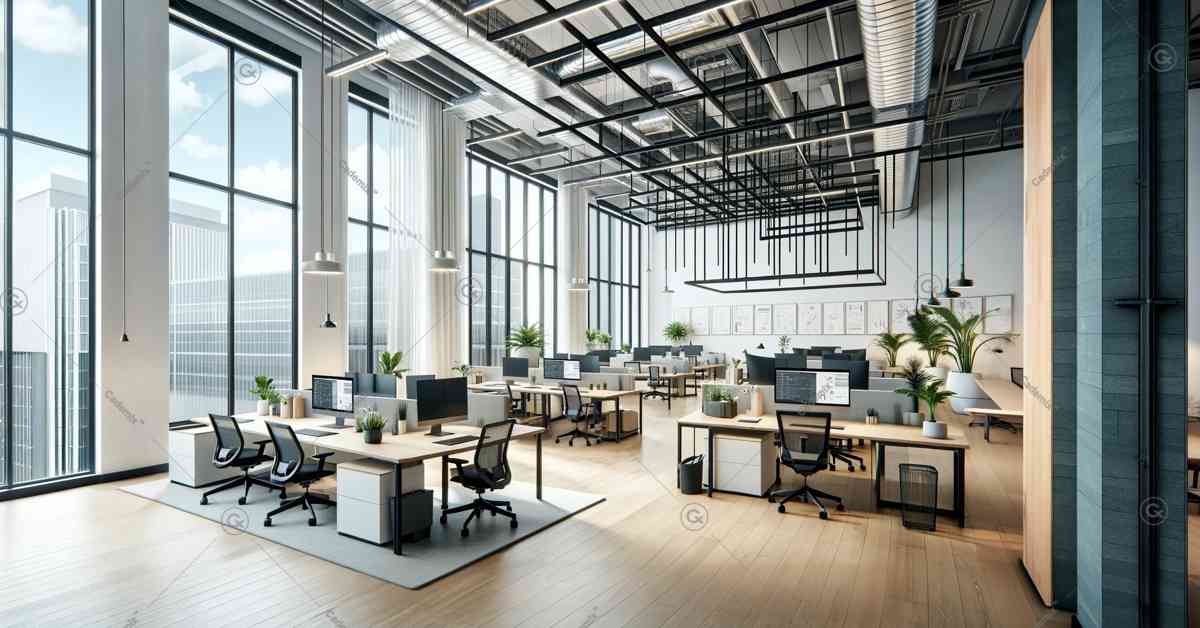
Optimizing Architecture Offices Design for Enhanced Workflow
The design of an architecture office significantly influences productivity and creativity. An optimal office layout that incorporates principles of human-centered design not only enhances workflow efficiency but also fosters an environment conducive to innovation. This section explores how architecture offices can tailor their physical spaces to better support the creative process and collaborative dynamics, incorporating insights into interior design, modern architecture, and sustainable practices.
Human-Centered Architecture Office Layouts: Human-centered design prioritizes the needs and well-being of the office occupants, ensuring that the workspace is tailored to enhance comfort and productivity. By designing architectural offices with ergonomic furniture, adjustable lighting, and noise-control features, firms can create an environment that minimizes stress and maximizes focus. Including elements of nature, such as indoor plants and natural light, can further improve mental health and enhance creative thinking, making these features a staple in contemporary interior design.
Cross-functional Team Collaboration Areas: In today’s collaborative work culture, architecture offices must evolve to facilitate seamless interaction and information exchange among different teams. Designing open spaces that encourage spontaneous meetings and brainstorming sessions, while also providing secluded areas for concentrated work, can significantly boost collaborative efforts. Incorporating flexible, multi-use spaces equipped with the latest technological aids, like high-speed internet and digital presentation tools, supports a dynamic work environment where ideas can be shared and developed freely.
Case Study: Innovative Architecture Office Design: To illustrate these principles in action, consider a case study of a leading architecture firm that redesigned its office to enhance creative collaboration. The firm incorporated modular workstations that can be easily reconfigured for different project needs, along with communal areas that are both aesthetically pleasing and functional. This approach not only reflects modern architecture trends but also showcases how strategic interior design can play a pivotal role in cultivating a productive and innovative workplace.
By meticulously planning and designing their office spaces, architecture firms can create environments that not only meet the practical demands of the profession but also inspire creativity. Implementing a thoughtful design strategy that aligns with modern architectural practices and embraces sustainability can lead to a significant increase in both employee satisfaction and project success.
Sustainable Practices in Architecture Offices Design
Sustainability is becoming increasingly crucial in modern architecture and interior design, not only for environmental benefits but also for enhancing workplace aesthetics and functionality. This section discusses how integrating sustainable design principles into the architecture office can foster a more innovative and health-conscious environment conducive to creative thinking.
Sustainable Design Principles: Incorporating sustainable practices into office design involves the use of eco-friendly materials, energy-efficient systems, and designs that maximize natural light. Architects are adopting green building standards and certifications, such as LEED, to demonstrate their commitment to sustainability. Using recycled materials, low-VOC (volatile organic compounds) paints, and energy-efficient HVAC systems are steps that significantly reduce an office’s carbon footprint while maintaining a high standard of interior comfort and air quality.
Energy Efficiency and Creative Spaces: Energy-efficient design goes beyond saving power; it also contributes to creating an environment that inspires creativity. Architecture offices can enhance their design innovation by integrating features like solar panels, smart lighting systems that adjust based on natural light levels, and thermally efficient windows that help maintain a constant and comfortable indoor temperature. Such features not only reduce operational costs but also serve as a showcase of the firm’s commitment to sustainable and innovative design practices.
Impact on Employee Well-being and Productivity: Sustainable design directly impacts employee well-being by creating healthier workspaces. Features like improved air quality, natural lighting, and biophilic design elements are known to enhance cognitive function and reduce stress, leading to higher productivity and creativity among staff. Offices that embody these principles can serve as a physical representation of the firm’s values in sustainability and innovation, attracting clients who value environmental consciousness.
Case Example: Eco-Friendly Architecture Office: An exemplary case of sustainable office design can be seen in a firm that implemented an all-encompassing green design, featuring reclaimed wood, solar energy systems, and an indoor garden that not only beautifies the space but also improves air quality. This approach not only supports environmental sustainability but also sparks creativity among architects by providing a tangible example of how sustainable practices can be seamlessly integrated into modern design.
By prioritizing sustainable design in their offices, architecture firms not only contribute to the global effort against climate change but also enhance their workspace’s functionality and aesthetic quality. Such an environment promotes a culture of innovation and reflects the firm’s dedication to future-oriented, sustainable architectural solutions.
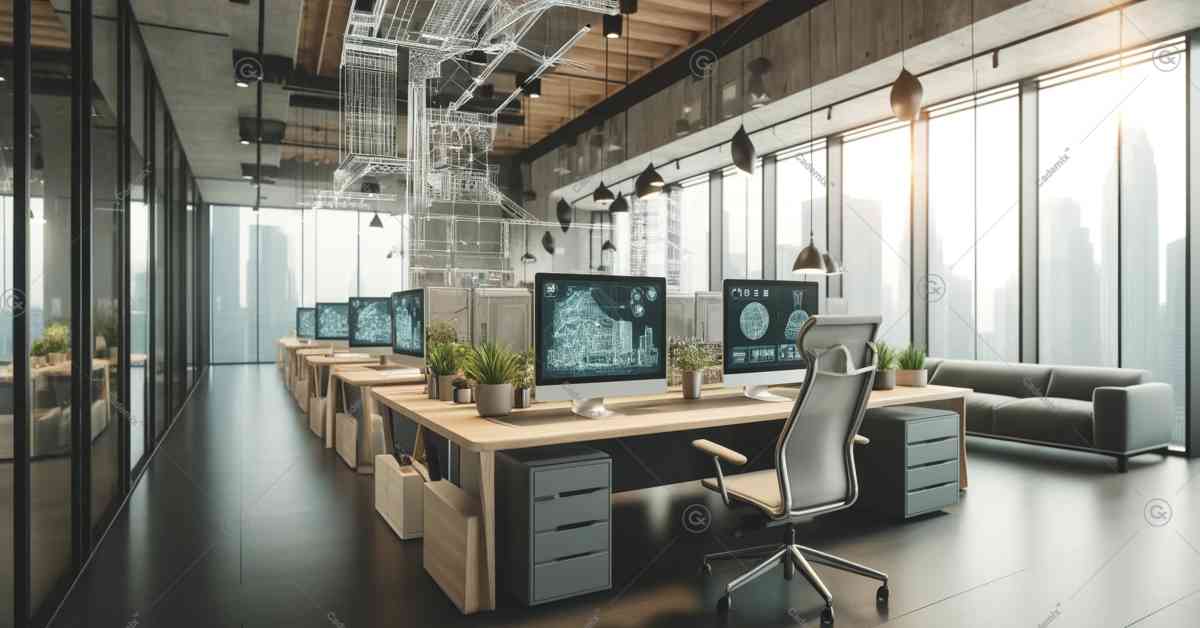
Enhancing Client Interaction and Presentation
Effective client interaction and dynamic presentations are critical in architecture, where the ability to clearly and persuasively communicate design ideas can determine the success of a project. This section explores how architecture offices can enhance these aspects by leveraging the latest in technology and thoughtfully designed client consultation areas, ensuring that every interaction reflects the office’s creative vision and professional prowess.
Client Consultation Zones: Designing specialized areas within the office dedicated to client consultations can significantly enhance the client experience. These spaces should reflect the firm’s commitment to sophistication and innovation in both service design and architectural practice. Incorporating elements of the firm’s signature style, such as custom furniture or distinctive architectural features, can help set the tone for discussions and presentations. Additionally, these zones should be equipped with high-quality, interactive display systems to showcase designs, plans, and 3D models, making it easier for clients to visualize and engage with the proposed projects.
Virtual Reality and Client Demonstrations: The use of Virtual Reality (VR) technology in architecture has transformed client presentations, allowing for immersive experiences that are both informative and impactful. VR enables clients to virtually walk through their projects, experiencing the space and design in a way traditional blueprints and models cannot convey. This not only helps in addressing client concerns before construction begins but also serves as a powerful tool for finalizing designs and obtaining approvals. Architecture offices that adopt VR technology demonstrate a cutting-edge approach to design and client service, enhancing their marketability and client satisfaction.
Digital Tools for Enhanced Communication: In addition to physical space and VR, the use of digital tools like augmented reality (AR) and interactive 3D models can further enhance communication with clients. These tools allow for real-time modifications and can be accessed remotely, offering flexibility to both the clients and the designers. The ability to make immediate adjustments based on client feedback not only streamlines the consultation process but also instills confidence in the clients, showcasing the firm’s agility and commitment to client-centered design.
Case Example: Innovative Presentation Techniques: Consider the case of an architecture firm that revamped its client interaction strategy by integrating state-of-the-art presentation tools and client-focused design areas. The firm successfully leveraged AR for project walkthroughs and employed touch-screen tables for interactive reviews of architectural drawings and materials, resulting in higher client engagement and satisfaction. Such innovations not only streamline the design approval process but also position the firm as a leader in adopting technology for enhanced architectural visualization.
By enhancing client interaction zones and incorporating advanced technologies, architecture offices can significantly improve the effectiveness of their presentations and consultations. These enhancements not only foster a positive client experience but also reflect the firm’s dedication to innovation and excellence in architecture and interior design.
Conclusion
In the fast-paced and ever-evolving field of architecture, the integration of state-of-the-art technology and thoughtful interior design is essential for fostering a culture of innovation and creativity. Throughout this article, we have explored various ways in which architecture offices can enhance their work environments and workflows to stimulate creativity, improve efficiency, and optimize client interactions. The adoption of advanced digital tools such as GIMP, ArchiCAD, and Virtual Reality, alongside sustainable and human-centered design principles, has proven to be instrumental in pushing the boundaries of traditional architectural practices.
Embracing Technological Innovation: The deployment of 3D modeling software and image manipulation tools has revolutionized the way architects visualize and refine their designs, providing clarity and precision that were previously unattainable. These technological advancements not only facilitate a more interactive design process but also enable architects to stay ahead in a competitive market by delivering high-quality, innovative solutions quickly and efficiently.
Optimizing Physical and Virtual Workspaces: By strategically designing office spaces that promote collaboration and creativity, and by incorporating elements of modern architecture and interior design, firms can create environments that inspire their staff and impress their clients. The role of sustainable design in these spaces also highlights the industry’s shift towards more environmentally responsible practices, which not only appeal to eco-conscious clients but also contribute to the well-being of the office inhabitants.
Enhancing Client Relations and Presentation Capabilities: Modern architecture offices have embraced sophisticated presentation techniques and client consultation tools, ensuring that every project is communicated effectively and immersive experiences are provided through technological means like VR. These interactions not only facilitate clearer understandings and quicker decisions but also enhance the overall client experience, fostering lasting relationships and repeat business.
In conclusion, as architecture continues to integrate more deeply with technological innovations and sustainable practices, architecture offices must continue to adapt and evolve. The strategic application of interior design principles, coupled with the adoption of cutting-edge technology, positions these firms not only as leaders in architectural design but also as pioneers in the future landscape of global architecture and design innovation. By fostering environments that inspire creativity and efficiency, architecture firms not only enhance their operational capabilities but also establish themselves as vanguards of the architectural profession.
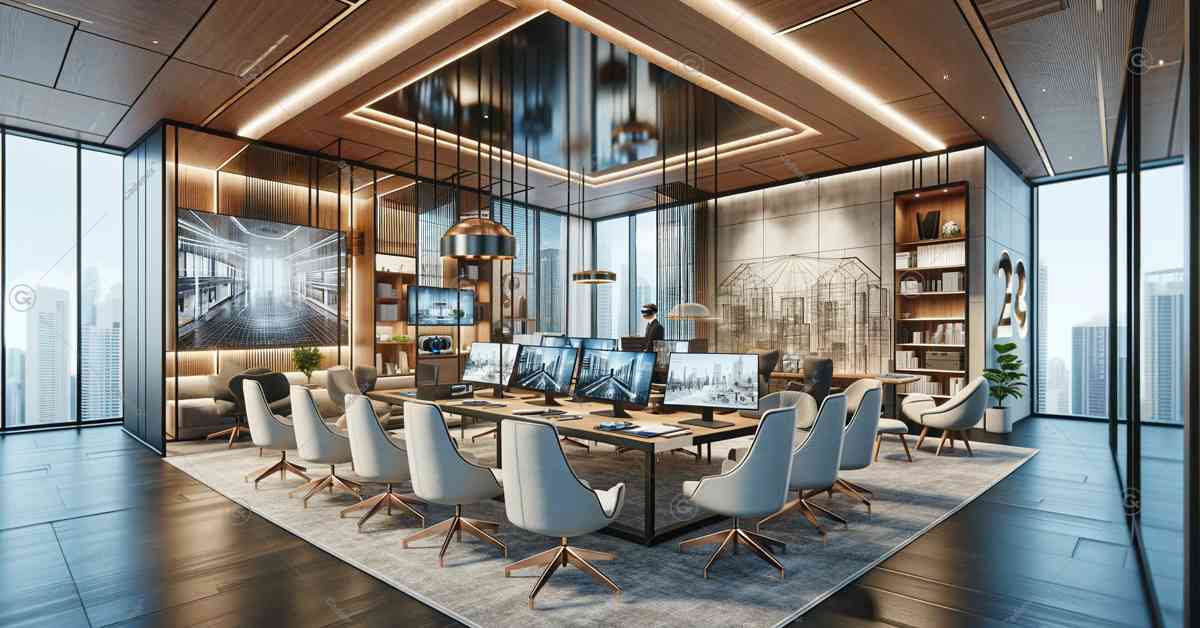
About the Author
Samareh Ghaem Maghami is an accomplished professional with a rich background in painting, interior decoration, and event management. With a Bachelor’s degree in Painting from a prestigious university in Iran and extensive experience in interior design, Samareh has honed her creative and organizational skills, making significant contributions to the field. Currently, she is a master’s student at Wiener Neustadt in Austria, where she continues to explore and expand her expertise in practical and executive work.
Samareh is also an esteemed member of the Cademix Career Autopilot Program, an institution known for its focus on career development and innovation in technology and management. Her multifaceted career and educational pursuits equip her with unique insights into design and architecture as an Associate Technical and Interior Designer at Cademix Institute of Technology, which she eloquently shares in her writings on Cademix Magazine. For further insights into design innovation and to explore more of her work, readers are encouraged to contact Samareh and read her other articles, where her expertise continues to enlighten and inspire.
Please feel free to contact her at:
E-mail: sam.gh.maghami@gmail.com
E-mail: samareh.ghaem-maghami@cademix.org
LinkedIn: https://www.linkedin.com/in/samareh-ghaem-maghami
Xing: https://www.xing.com/profile/Samareh_GhaemMaghami
