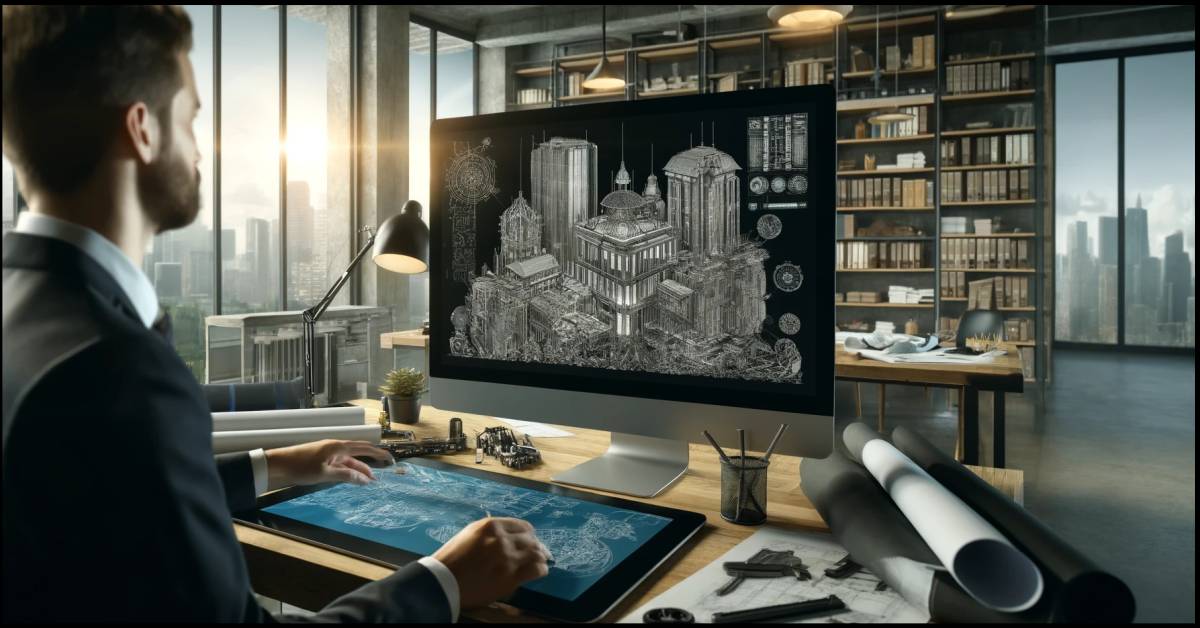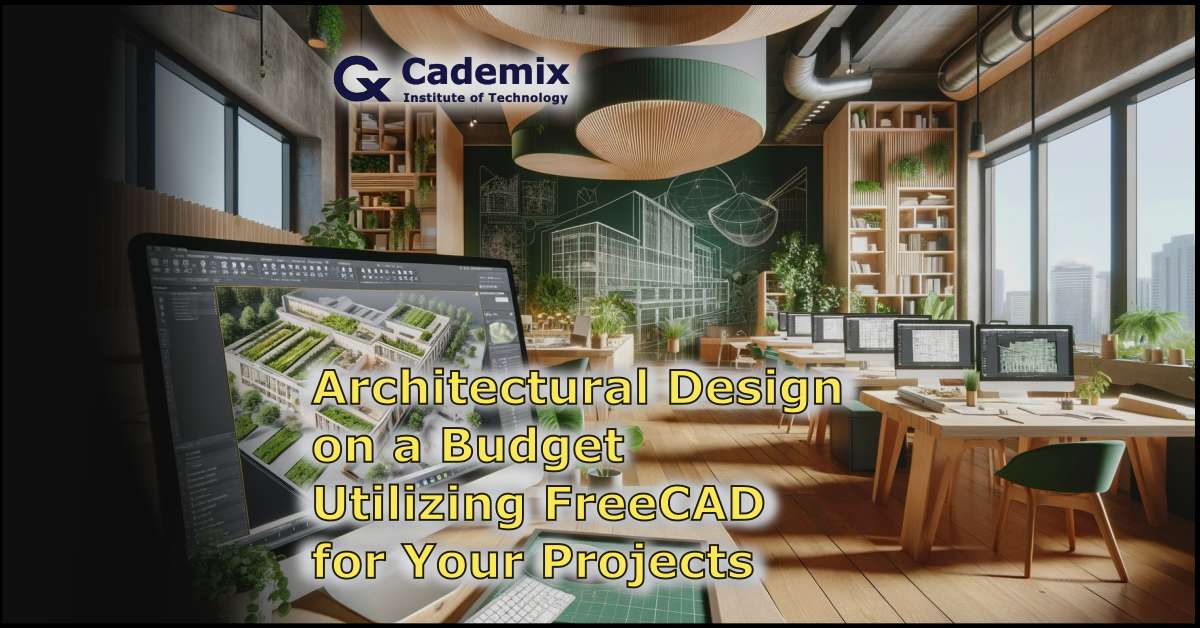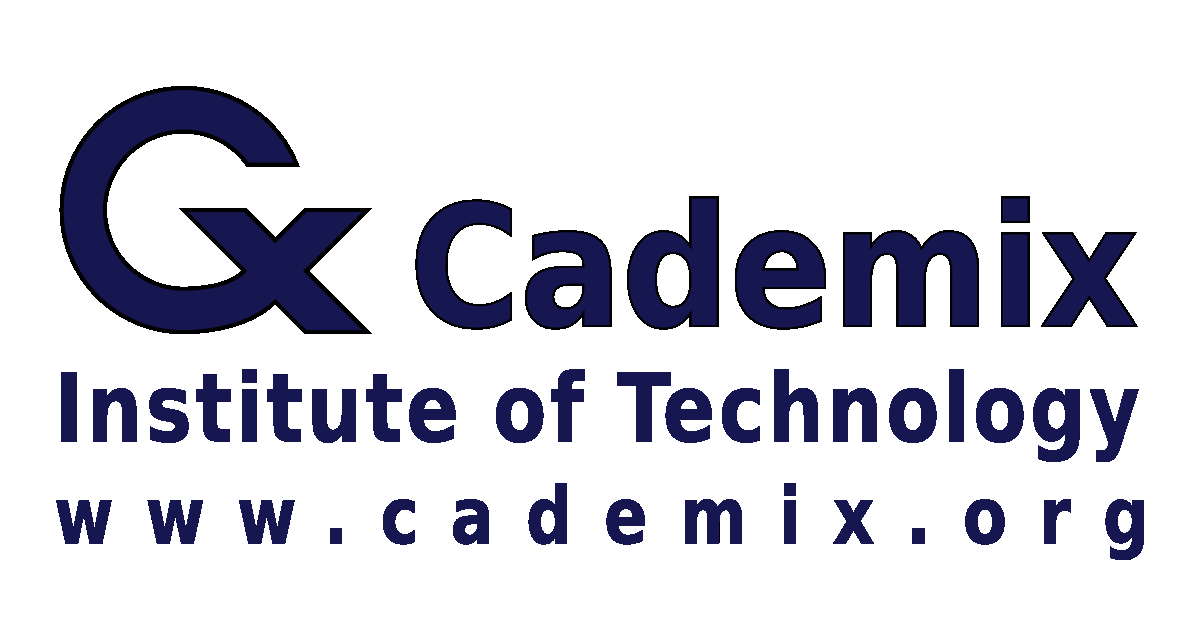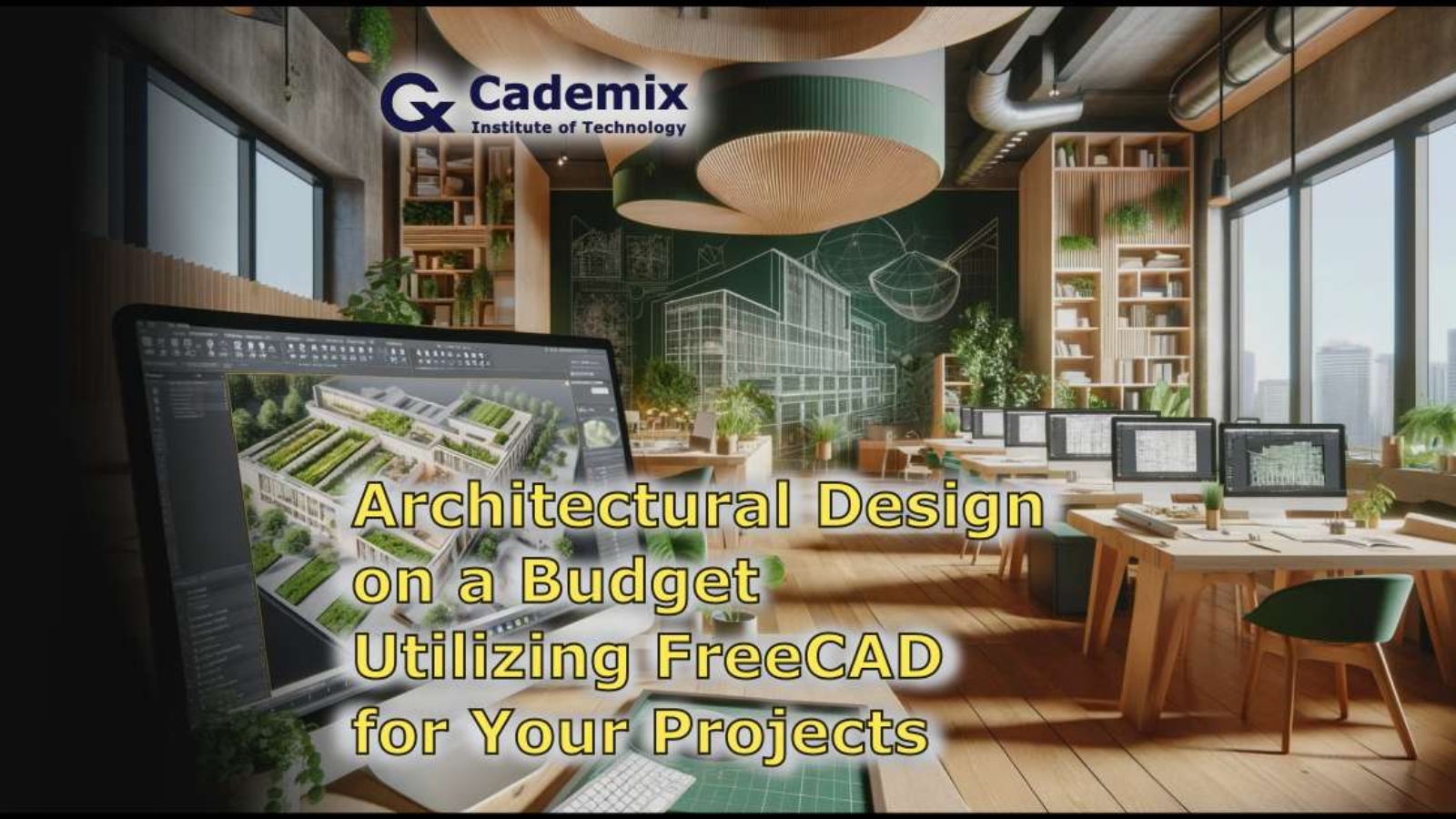In the rapidly evolving field of architectural design, FreeCAD emerges as a powerful, cost-effective tool tailored for architects seeking to reduce expenses without compromising on functionality. This article explores the versatile features of FreeCAD, a leading open-source Computer-Aided Design (CAD) software, that supports architects in creating detailed architectural plans and robust 3D models. We delve into FreeCAD’s user-friendly interface, highlighting its compatibility with various file formats and its customizable nature, which allows for extensive modifications and enhancements through community-driven developments.
Comparisons with other popular CAD tools, like TinkerCAD, provide a clear perspective on when and why FreeCAD is the superior choice for professional architectural projects. Additionally, the article includes practical tutorials and case studies, showcasing real-world applications and the tangible benefits of integrating FreeCAD into your architectural practice. With a focus on cost-effective design solutions and high accessibility, this article positions FreeCAD as an indispensable tool for architects aiming to innovate and optimize their design workflows in a budget-conscious industry.
By Samareh Ghaem Maghami, Associate Technical and Interior Designer at Cademix Institute of Technology, Cademix magazine.

Introduction
In the world of architecture and design, efficiency and cost-effectiveness are not merely trends but essential strategies for sustainability and profitability. With the rapid advancement of technology, Computer-Aided Design (CAD) has become a fundamental part of the architectural industry, transforming how architects create, visualize, and modify their projects. Traditionally, high-end CAD software comes with high licensing fees which can be a significant barrier for professionals who are just starting out or operating on tighter budgets.
Enter FreeCAD, a game-changing tool in the realm of architectural design. This open-source CAD program offers a comprehensive suite of tools that rival those of industry-standard software like AutoCAD and Revit, but at no cost. FreeCAD is not only a budget-friendly alternative but also a highly flexible option for architects and designers who wish to explore advanced customizations and community-driven enhancements without additional financial investment.
This article aims to unfold the myriad ways in which FreeCAD can serve as a pivotal asset for architects, particularly those looking to cut costs without sacrificing the quality and depth of their architectural projects. Whether you are preparing detailed architectural plans, crafting precise 3D models, or simply exploring design alternatives, FreeCAD provides a robust platform that promotes creativity and precision while aligning with economic feasibility. By the end of this article, you will understand how FreeCAD stands out as a vital tool for modern architects, enabling them to navigate the financial challenges of the industry while still achieving exceptional design outcomes.
What is FreeCAD?
FreeCAD is an open-source parametric 3D modeler made primarily to design real-life objects of any size. Parametric modeling allows for easy editing by going back into the model history and changing its parameters. FreeCAD is highly versatile and can be used across a broad range of uses and industries, including engineering and product design, but it is especially powerful in the field of architecture.
Definition and Development
Developed and maintained by a passionate community, FreeCAD offers a real alternative to expensive CAD software. It stands apart in the CAD landscape for its open-source nature, which not only makes it completely free to use but also constantly evolving with contributions from users worldwide. This model ensures that FreeCAD is always at the cutting edge of technology and user needs, adapting rapidly compared to its commercially available counterparts.
Position in the Market
One of FreeCAD’s strengths is its robust feature set that supports everything from basic 2D drafting to complex 3D modeling. This includes support for various file formats, ensuring compatibility with other CAD software, and enabling seamless integration into existing workflows. Architects can leverage FreeCAD’s architectural workbench, which provides specialized tools tailored for architectural design, such as the ability to easily create walls, windows, and other structural elements.
Moreover, FreeCAD’s ability to be customized and extended with Python programming language allows users to tailor the software to their specific needs, making it a tool that can grow and adapt with an architect’s evolving design practices. Whether you are a novice in the architectural field or a seasoned professional, FreeCAD offers the flexibility and tools necessary to transform architectural visions into reality without the financial overhead associated with traditional CAD software.

Benefits of FreeCAD for Architects
FreeCAD stands out in the architecture and design industry not only for its price tag—or lack thereof—but also for the multitude of benefits it offers to professionals. As a free, open-source solution, it dramatically lowers the entry barrier for new architects and small firms who might otherwise be unable to afford the high costs of standard CAD software licenses.
Cost-saving
The most immediate benefit of using FreeCAD is its cost-effectiveness. By eliminating the need for expensive software licenses, architects can allocate more resources to other critical aspects of their projects, such as materials, research, and development. This financial advantage is especially significant for freelancers and smaller architectural practices.
Open-source Advantage
Unlike proprietary software, FreeCAD’s open-source nature means it is continually being reviewed and improved by a community of developers and users. This collaborative approach not only enhances the reliability and feature-set of the software but also ensures that it remains adaptable to the evolving needs of its users. Architects can also modify the source code to add custom features or improve existing functionalities to better suit their specific project requirements.
Compatibility
FreeCAD supports an array of file formats, making it highly compatible with other industry-standard software. This allows for easy integration into existing workflows and facilitates collaboration with other professionals who may be using different tools. Whether you’re exporting a design to a structural engineer or receiving a component from a designer, FreeCAD ensures that data flows seamlessly from one stage to another without the need for costly conversions or reworks.
With its modular architecture, FreeCAD can be easily customized and extended through additional plugins and modules developed by the community. This means that the software can be tailored to include features and tools specific to architectural design, such as energy analysis and advanced geometric operations, providing a personalized toolset tailored to the architect’s specific needs.
By using FreeCAD, architects contribute to a model of software development that promotes sharing, collaboration, and transparency—principles that resonate with the growing emphasis on sustainability in architecture. This model reduces the carbon footprint associated with producing, packaging, and distributing traditional software.
By leveraging these benefits, architects using FreeCAD can enjoy a high degree of flexibility and innovation in their design processes, enabling them to produce sophisticated and detailed architectural work that stands up to that created with commercially available software, all while adhering to budget constraints and promoting an open, collaborative approach to software use and development.
Navigating the FreeCAD Interface
FreeCAD offers a robust and adaptable interface that can accommodate the diverse needs of architectural professionals. Whether you are a seasoned CAD user or just beginning to explore digital design tools, understanding how to navigate and optimize the FreeCAD interface is crucial for efficient and effective project execution.
Overview of the user Interface
The FreeCAD interface is designed to be intuitive yet powerful, allowing users to access a wide range of tools and features easily. The interface is split into several workspaces, each tailored to different aspects of the design process. For architects, the ‘Arch Workbench’ is particularly relevant. It is specifically developed to handle architectural elements and operations, making it easier to draw floor plans, section views, and other architectural details.
Basic Tools and Commands
The foundational tools in FreeCAD for architects include:
2D Drafting Tools: These are essential for creating accurate floor plans and layout drawings. Tools like line, circle, polygon, and arc are fundamental for sketching the initial outlines of a design.
3D Modeling Tools: After laying out a 2D plan, FreeCAD enables the extension into 3D space. Tools for extruding (turning 2D shapes into 3D forms), adding walls, and creating structural elements are readily accessible.
Constraint-Based Modeling: This allows architects to define geometrical constraints between 3D objects, such as aligning walls or setting the specific distance between elements, which is crucial for precision in architectural design.
Optimizing Workflow in FreeCAD
customize the interface according to their specific needs. This includes creating custom toolbars and menus that put the most used tools at your fingertips, setting up project templates that include commonly used settings and objects, and utilizing keyboard shortcuts to speed up the design process.
Additionally, the ability to open multiple views of the same project simultaneously allows for a more comprehensive understanding of how changes affect the overall design. This multi-view capability is particularly useful in architectural work, where understanding different aspects of a structure’s design in both 2D and 3D is critical.
FreeCAD also supports layers and grouping, which help in managing complex projects by allowing architects to segment their designs into manageable parts. This is especially beneficial when working on large-scale projects or collaborating with teams, as it ensures clarity and organization within the project file.
By mastering the FreeCAD interface and utilizing these tools effectively, architects can significantly enhance their productivity, ensuring that they can focus more on the creative aspects of their designs while spending less time on the mechanics of the modeling software.
Creating Your First Architectural Project with FreeCAD
Embarking on your first architectural project with FreeCAD can seem daunting, but with the right approach, it can become an intuitive and rewarding experience. This section guides you through setting up and developing a basic architectural project, from drafting the initial plans to adding three-dimensional elements.
Setting up an architectural project
- Start with a Template: When you open FreeCAD, begin by selecting a template that suits architectural projects. This sets up your workspace with appropriate settings for units, scales, and drawing sheets.
- Configure Your Environment: Customize your interface and workbenches to have easy access to tools used frequently in architectural drafting, like the Arch Workbench and Draft Workbench.
- Organize Your Workspace: Use layers to organize different elements of your project, such as structural, electrical, and plumbing components. This organization will help maintain clarity as the project grows in complexity.
Create detailed architectural
- Begin with the Floor Plan: Use the 2D Drafting tools to draw the outline of your building. Start with the exterior walls and then move to the interior partitions. Utilize snapping and constraints to ensure accuracy and alignment.
- Add Doors and Windows: Place door and window objects from the Arch Workbench. FreeCAD allows for parametric adjustments, so you can customize sizes and styles to fit your design.
- Define Levels: Utilize the Arch Workbench to create different floor levels, which can help in visualizing multi-story designs. This step is crucial for ensuring that your 3D model aligns with your 2D plans.
Incorporating 3D modeling
- Extrude 2D Plans into 3D: Select your 2D floor plan and use tools like ‘Extrude’ to pull it into a 3D form. This creates the basic shell of your building.
- Refine Architectural Details: Add architectural elements such as roofs, staircases, and balconies using the specialized tools in the Arch Workbench. Each element can be adjusted to meet specific design needs.
- Apply Materials and Textures: For a more realistic representation, apply materials and textures to different surfaces within your project. This step enhances the visual impact and aids in rendering photorealistic images for presentations or client reviews.
Finalizing Your Design
- Check for Consistency and Accuracy: Utilize the checking tools within FreeCAD to ensure that all elements are correctly aligned and that the model adheres to the initial design specifications.
- Create Sections and Elevations: Generate sections and elevations directly from your 3D model. This can be done using the Arch Workbench, which automates much of the process, saving time and ensuring that your drawings remain consistent with the model.
- Prepare for Presentation: Lastly, set up various views and perspectives of your model for presentation. FreeCAD allows you to create detailed views and annotated drawings that can be used for client meetings and regulatory submissions.
By following these steps, you can leverage FreeCAD’s comprehensive toolset to bring your architectural visions to life, ensuring both functionality and aesthetic appeal in your designs. This process not only demonstrates the practical application of FreeCAD in architectural projects but also underscores its capability as a powerful tool in the design and presentation phases.
Advanced Features for Architectural Design
FreeCAD is equipped with a range of advanced features that cater specifically to the needs of architectural professionals, allowing for more sophisticated designs and efficient project management. This section explores how you can leverage these advanced capabilities to enhance your architectural projects.
Parametric Modeling
Parametric modeling is a core strength of FreeCAD that makes it particularly valuable in the field of architecture. This approach allows elements of the design to be driven by parameters, meaning changes made to one part automatically update related components. This dynamic linking:
- Ensures consistency across the design when modifications are made
- Saves time during the design revision process
- Enhances the flexibility to explore different design scenarios quickly
Utilization Workbench
FreeCAD’s Architectural Workbench is designed with the specific needs of architects in mind. It includes tools that facilitate the design of structural elements such as walls, floors, and roofs, as well as the following specialized functionalities:
- Automatic generation of structures: Easily create frames and trusses based on predefined parameters.
- Compound structures: Design complex architectural elements that combine several materials or components.
- Intelligent objects: Utilize objects that automatically adapt to their environment, such as windows that cut through walls without the need for manual adjustments.
External Plugins
The community around FreeCAD has developed numerous plugins and extensions that can significantly extend the software’s capabilities, particularly in the realm of architecture:
- BIM Tools: These plugins enhance FreeCAD’s abilities in building information modeling, offering features like advanced data management and real-time collaboration tools.
- Rendering and Visualization: Enhance your project’s visual appeal with high-quality rendering tools that integrate seamlessly with FreeCAD, allowing for the creation of photorealistic images and animations.
- Energy Analysis Tools: Some plugins can simulate and analyze the energy performance of your designs, which is crucial for creating sustainable and energy-efficient buildings.
Utilizing Macros for Repetitive Tasks
FreeCAD allows the creation and use of macros, small programs that automate repetitive tasks. For architects, this can mean:
- Automating the drawing of standard elements like doors and windows.
- Quick generation of construction details that are used frequently.
- Streamlining the application of standard annotations and symbols across multiple drawings.
Collaboration and File Sharing
Given the collaborative nature of architectural projects, FreeCAD supports features that facilitate teamwork:
- Multi-user environment: Multiple users can work on the same project file through networked collaboration or by using version control systems.
- Interoperability with other software: FreeCAD’s ability to import and export in various formats allows it to act as a bridge between different tools used within a project team, ensuring smooth data exchange and integration.
By integrating these advanced features into your workflow, you can significantly enhance the sophistication and efficiency of your architectural projects. FreeCAD not only supports complex architectural designs but also fosters innovation and collaboration, making it an invaluable tool for modern architects.

FreeCAD vs. TinkerCAD
When it comes to selecting the right CAD software for architectural design, the choice often boils down to comparing different tools based on their capabilities, ease of use, and suitability for specific project needs. In this section, we compare FreeCAD with TinkerCAD, another popular CAD tool, to help you decide which is more appropriate for your architectural projects.
FreeCAD
- Target Audience: FreeCAD is geared towards professionals and hobbyists who need a robust, scalable, and flexible design tool. It’s particularly suited for architects, engineers, and designers who require precision and the ability to modify complex projects over time.
- Features: FreeCAD boasts a wide range of features, including full parametric modeling, which is essential for architectural design. It also offers a customizable interface and the ability to extend functionality through plugins and macros.
- Complexity: With its advanced features and parametric capabilities, FreeCAD can be more complex to learn and use but offers greater flexibility and control over design elements.
TinkerCAD
- Target Audience: TinkerCAD is designed with beginners and educators in mind. It is ideal for those who are new to CAD software and need a straightforward tool for simple projects.
- Features: TinkerCAD offers an intuitive and user-friendly interface with basic 3D modeling tools. It is web-based, which allows for accessibility on any device but limits the complexity of the projects that can be handled.
- Ease of Use: Due to its simplicity, TinkerCAD can be learned quickly and used to introduce the concepts of 3D modeling without a steep learning curve.
Comparative Analysis
- Use Case Suitability: For professional architects who are involved in complex projects and require detailed modeling capabilities, FreeCAD is the superior choice. It allows for more precise and technical work, which is a necessity in professional architectural design. TinkerCAD, while useful for educational purposes and quick prototyping, lacks the depth and control needed for professional architectural projects.
- Learning Curve: FreeCAD has a steeper learning curve due to its expansive feature set and parametric nature. However, this complexity is a trade-off for its powerful capabilities and versatility. TinkerCAD’s learning curve is much gentler, making it an excellent starting point for those new to CAD.
- Community and Support: Both platforms have strong communities. FreeCAD’s community is focused on continuous improvement and support for professional use, offering extensive documentation and forums. TinkerCAD’s community is geared towards educators and hobbyists, with numerous online tutorials and classes available.
When to use TinkerCAD over FreeCAD
Choosing between FreeCAD and TinkerCAD largely depends on the complexity of your projects and your experience level. For architects looking to build detailed, scalable, and professional-grade models, FreeCAD offers the necessary tools and capabilities. For beginners, students, or those undertaking simpler projects, TinkerCAD provides an easy and accessible way to start exploring the world of 3D modeling.
Conclusion
Adopting FreeCAD as a central tool in your architectural design toolkit offers a unique combination of flexibility, power, and cost-effectiveness. Throughout this article, we have explored the extensive capabilities of FreeCAD, from its basic functionalities to advanced features that cater specifically to the needs of professional architects. The case studies highlighted demonstrate FreeCAD’s suitability for a wide range of architectural projects, proving that high-quality design does not necessitate high-cost software.
FreeCAD provides architects with robust parametric modeling capabilities, a customizable interface, and a rich set of tools for architectural design. The open-source nature not only makes it a cost-free option but also promotes a culture of sharing and continuous improvement through community involvement. This ensures that FreeCAD remains responsive to the evolving needs of its users and the broader architectural community.
By integrating FreeCAD into your practice, you can reduce operational costs significantly, allowing for greater budget flexibility in other areas of your projects. Additionally, the skills gained through mastering FreeCAD are transferable to other CAD platforms, enhancing your professional versatility and value in the market
Downloading FreeCAD and joining the community
For architects looking to expand their technological toolkit, FreeCAD represents a practical and strategic choice. It is encouraged to download FreeCAD, join the vibrant community, and start exploring the multitude of tutorials and resources available. Whether you’re working on small residential projects or large commercial developments, FreeCAD equips you with the tools necessary to bring your architectural visions to life efficiently and cost-effectively.
In conclusion, FreeCAD is not just a software tool; it is a gateway to fostering innovation and precision in architectural design, empowering architects to push the boundaries of what is possible within the constraints of budget and resources. Embrace FreeCAD, and let it transform the way you approach architectural design, making it more accessible, manageable, and innovative.

About the Author
Samareh Ghaem Maghami is an eco-design master’s student at FH Wiener Neustadt, Austria, with a rich background in painting and design. Having worked as an interior decorator and event manager, Samareh combines her diverse experiences with a profound appreciation for nature and sustainable practices. Currently focused on practical and executive work within the realms of eco-friendly design, she brings a unique perspective to her studies and projects, emphasizing innovation and environmental stewardship. She is an Associate Technical and Interior Designer at Cademix Institute of Technology and a member of the Cademix Career Autopilot Program.
Please feel free to contact her under:
E-mail: sam.gh.maghami@gmail.com
E-mail: samareh.ghaem-maghami@cademix.org
LinkedIn: https://www.linkedin.com/in/samareh-ghaem-maghami
Xing: https://www.xing.com/profile/Samareh_GhaemMaghami

