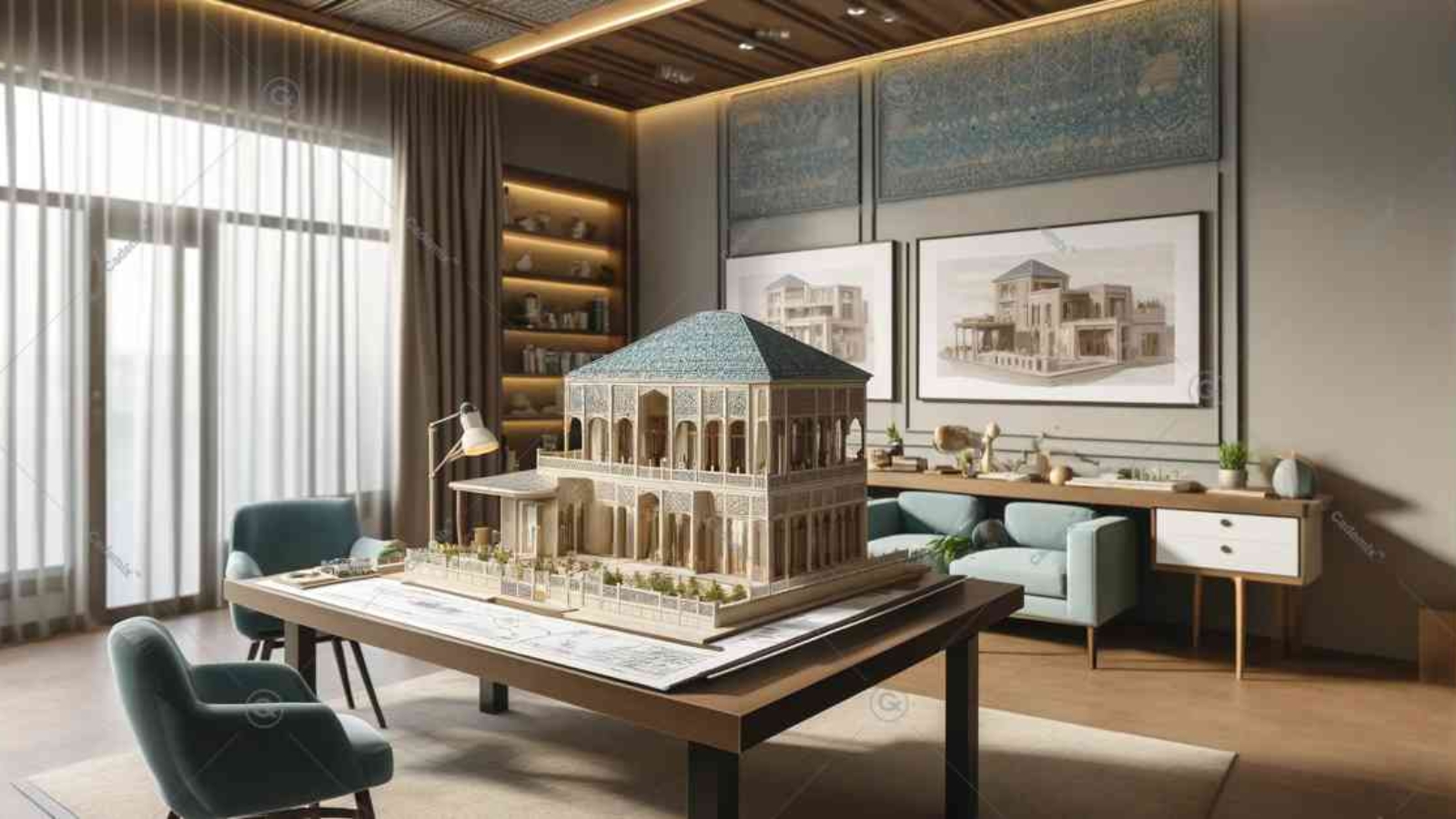In the evolving landscape of interior design, SketchUp emerges as a pivotal tool for enhancing client consultations and elevating project outcomes. This article delves into the transformative impact of SketchUp on interior design practices, highlighting its superior capabilities in 3D modeling, visualization, and client interaction compared to traditional methods and other software like AutoCAD and ArchiCAD. Through interactive features and human-centered design approaches, SketchUp empowers designers to create highly personalized and precise design solutions, fostering effective communication and collaboration between designers and clients.
Emphasizing user-centered design, the article illustrates how SketchUp’s integration with project management and cross-functional team collaboration leads to innovative, sustainable designs that resonate with modern architectural needs and client aspirations. This abstract aims to capture the essence of SketchUp’s role in modernizing interior design consultations, promoting enhanced visualization techniques, and ensuring client satisfaction through detailed, responsive design processes. By Samareh Ghaem Maghami, Associate Technical and Interior Designer at Cademix Institute of Technology, Cademix Magazine
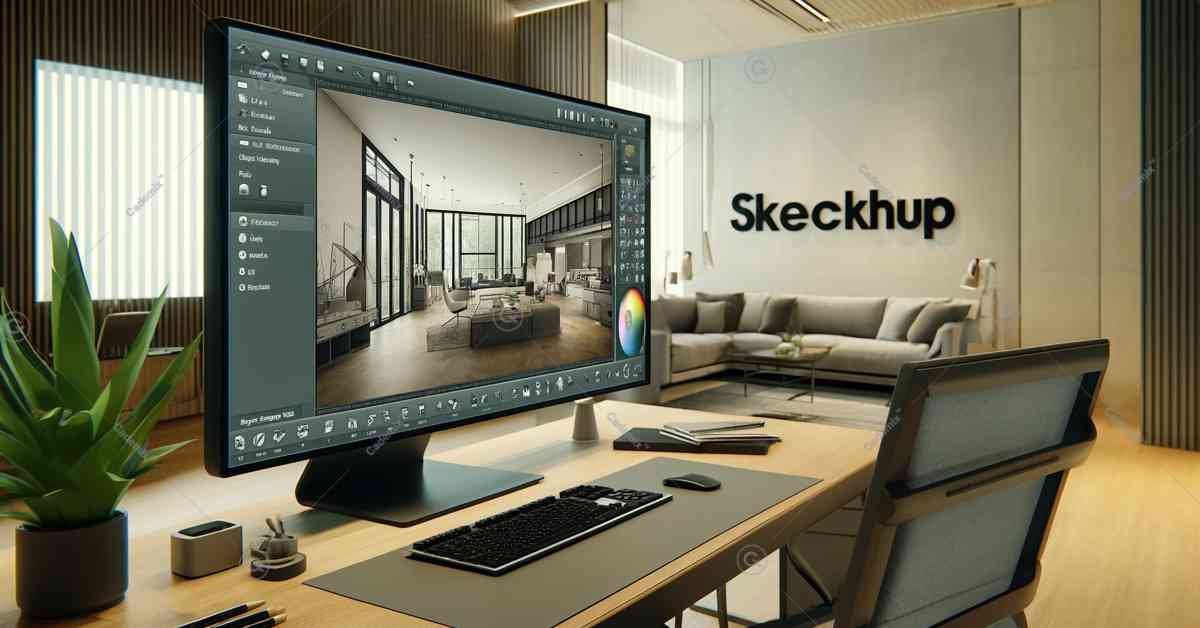
Introduction
In the dynamic field of interior design, the importance of effective communication and detailed visualization cannot be overstressed. SketchUp, a leading 3D-planning software, stands out as a revolutionary tool that bridges the gap between conceptual designs and tangible realities, enhancing the way interior designers interact with their clients. This article examines how SketchUp not only facilitates a more immersive and interactive consultation process but also significantly contributes to the refinement and personalization of design projects.
As clients become more involved in the design process, their expectations for accurate and timely visual representations of their envisioned spaces increase. Traditional tools have often fallen short in meeting these demands. However, SketchUp has risen as a formidable alternative, offering robust features that enable real-time modifications, detailed environmental simulations, and extensive customization, all while maintaining ease of use for both designers and clients. By comparing SketchUp’s capabilities with other industry standards like AutoCAD and ArchiCAD, it becomes evident that SketchUp provides a unique blend of flexibility and precision that is essential for modern interior design.
This introduction sets the stage to explore the various facets of SketchUp’s application in interior design—from improving client engagement through advanced 3D modeling and visualization to integrating project management tools for seamless design execution. The subsequent sections will detail how adopting SketchUp can transform client consultations, leading to more personalized, satisfying, and sustainable design outcomes.
The Role of SketchUp in Interior Design
SketchUp has carved a niche for itself in the realm of interior design, distinguishing itself as an indispensable resource for professionals aiming to enhance client interaction and project accuracy. Its versatility allows interior designers and architects to transcend traditional barriers, offering a three-dimensional understanding that flat architectural drawings simply cannot achieve.
Integration with Professional Workflows: SketchUp integrates seamlessly into the workflows of interior designers and architects. Unlike more complex CAD tools like AutoCAD or ArchiCAD, SketchUp offers a user-friendly interface that reduces the learning curve and accelerates the design process. Designers can swiftly transition from conceptual sketches to detailed 3D models, making it an ideal tool for both preliminary design phases and detailed project development.
3D Modeling and Real-Time Adjustments: At the core of SketchUp’s utility in interior design is its robust 3D modeling capabilities. This functionality allows designers to construct detailed digital representations of spaces, providing clients with a virtual walkthrough experience. This visual engagement is crucial for helping clients make informed decisions about material selections, color schemes, and furniture placement. Additionally, SketchUp’s real-time adjustment capabilities mean that feedback can be instantly incorporated into designs, thereby avoiding the delays typically associated with traditional revision cycles.
Comparison with Other Software: While tools like ArchiCAD and AutoCAD are revered for their architectural precision and detailed documentation capabilities, SketchUp excels in its immediacy and interactivity. For interior designers, this means less time spent on technical drawings and more time dedicated to crafting visually compelling and client-focused designs. SketchUp’s ability to import and export files in various formats also enhances its compatibility with other industry-standard software, making it a versatile addition to any designer’s toolkit.
Application Across Various Design Scenarios: SketchUp proves its mettle across diverse design scenarios, from residential projects to elaborate commercial spaces. Whether it’s creating a cozy environment in a traditional Japanese house or envisioning a sleek, modern architecture office, SketchUp provides the tools to bring these visions to life with precision and flair. Its widespread adoption by professionals in the field is testament to its effectiveness in meeting the modern demands of interior design.
In summary, SketchUp’s role in interior design extends beyond mere tool usage; it acts as a bridge between creative vision and functional reality, enabling designers to achieve refined, client-tailored outcomes that are both innovative and practical. As we continue to explore its benefits, it becomes clear that SketchUp is not just enhancing the design process but is also reshaping the very way designers and clients collaborate and communicate.
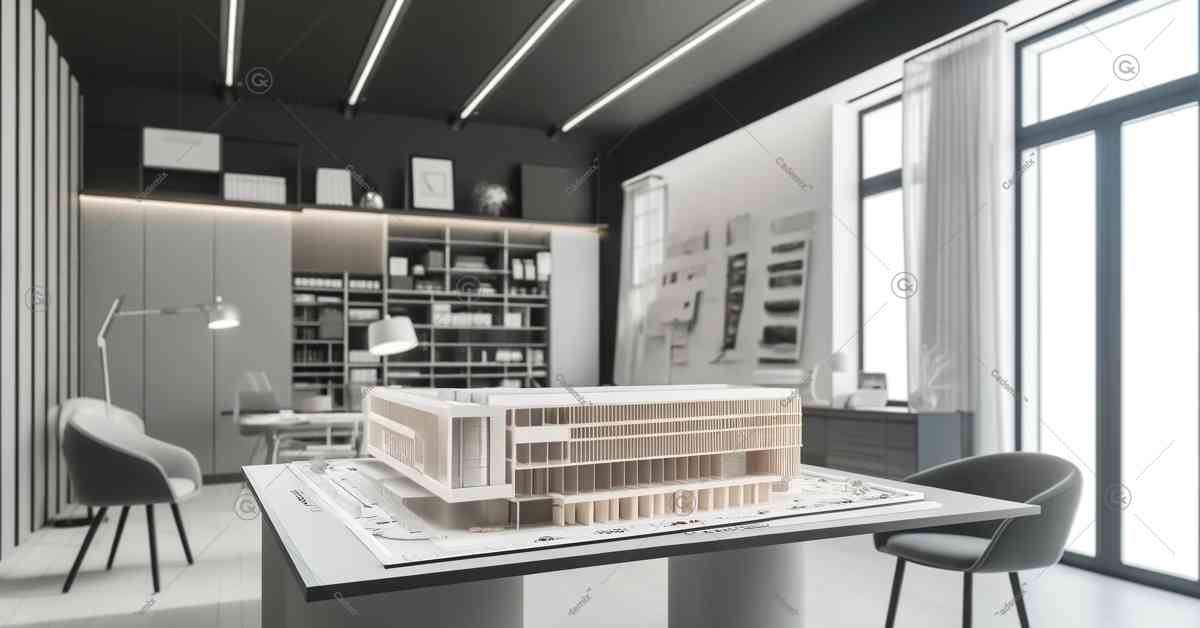
Enhancing Visualization with SketchUp
SketchUp’s robust visualization capabilities stand as one of its most compelling features, fundamentally changing the way interior designers present and refine their projects. By bringing ideas to life through vivid, interactive 3D models, SketchUp not only enhances the designer’s ability to communicate complex concepts but also significantly improves the client’s understanding and engagement in the design process.
Realistic and Detailed Renderings: SketchUp enables designers to produce high-quality, detailed renderings that closely mimic real-life environments. This level of detail includes textures, lighting effects, and shadows, which are crucial for conveying the actual feel of a space. Such realistic depictions allow clients to visualize how different elements—like natural light during different times of the day—will affect the aesthetics and functionality of their space.
Interactive Design Sessions: With SketchUp, design sessions become highly interactive. Clients can see their future spaces from various angles, experiment with design changes, and instantly view different options for materials and finishes. This interactive process is not just about showing clients what their space could look like; it’s about actively involving them in the creation process, which enhances their commitment and satisfaction with the final design.
Virtual Reality Integration: SketchUp’s compatibility with virtual reality (VR) technologies takes visualization a step further. By donning a VR headset, clients can step into their future spaces, walk around, and experience the design in a fully immersive environment. This level of immersion is invaluable, especially for large-scale or complex projects where understanding spatial relationships and design flow is critical.
Facilitating Better Design Decisions: The ability to visualize every aspect of a design in detail helps prevent costly misunderstandings and revisions during the construction phase. Clients can approve designs with confidence, knowing exactly what they are getting, which ultimately leads to better adherence to project timelines and budgets.
Versatility Across Design Styles: Whether the project calls for the clean lines of minimalism or the intricate details of art deco architecture, SketchUp can cater to a broad range of design styles. This versatility makes it an essential tool in the designer’s toolkit, capable of adapting to the unique challenges and requirements of any project.
In essence, SketchUp’s advanced visualization tools not only streamline the design process but also enhance the designer-client collaboration. By providing a clearer picture of the proposed outcomes, SketchUp empowers clients to make informed decisions and allows designers to execute their visions with greater precision and creativity. This enhanced visualization capability is crucial for meeting the evolving expectations in contemporary interior design, ensuring that each project is both functional and visually appealing.
Improving Client Engagement Through Interactive Features
SketchUp’s interactive features are pivotal in transforming the client consultation process in interior design. By facilitating real-time collaboration and feedback, SketchUp enables a dynamic exchange of ideas that not only engages clients more deeply but also leads to more informed and personalized design decisions.
Dynamic Modification and Feedback Loop: One of the standout interactive features of SketchUp is its ability to modify designs in real time during client meetings. This responsiveness allows for immediate exploration of different design alternatives, such as adjusting room layouts, switching materials, or altering lighting setups. Clients appreciate the ability to see their suggestions come to life instantaneously, which not only enhances their engagement but also builds trust in the design process.
Enhanced Communication Tools: SketchUp provides various tools that improve communication between the designer and the client. Tools such as annotations, layer management, and the use of different viewing angles help clarify and highlight specific aspects of a design. These features ensure that every detail is communicated clearly, reducing misunderstandings and aligning expectations from the outset.
Integration with Other Platforms: The compatibility of SketchUp with other software and platforms enhances its interactivity. For instance, integrating SketchUp models into project management tools can help keep all stakeholders updated on project progress and changes. Additionally, exporting SketchUp data to formats compatible with other design and architectural software streamlines the workflow, making it easier to maintain a cohesive and collaborative design process across various teams and disciplines.
Client Empowerment and Involvement: By using SketchUp, clients are not just passive observers but active participants in the design process. This involvement is crucial for human-centered and user-centered design approaches, where the end user’s satisfaction is paramount. The ability to experiment with and visualize different design options empowers clients to make decisions that truly reflect their needs and preferences.
Training and Usability: Despite its sophisticated capabilities, SketchUp remains user-friendly, with numerous resources and training modules available to help both designers and clients quickly learn how to use its features effectively. This ease of use is essential for maintaining an efficient and engaging design process, especially when clients are involved in the design stages.
In conclusion, SketchUp’s interactive features significantly improve client engagement by making the design process more transparent, collaborative, and flexible. These capabilities ensure that the final designs are not only aesthetically pleasing but also perfectly tailored to meet the client’s needs and expectations. As interior design continues to evolve, tools like SketchUp that prioritize client involvement and satisfaction will become increasingly important in delivering successful projects.
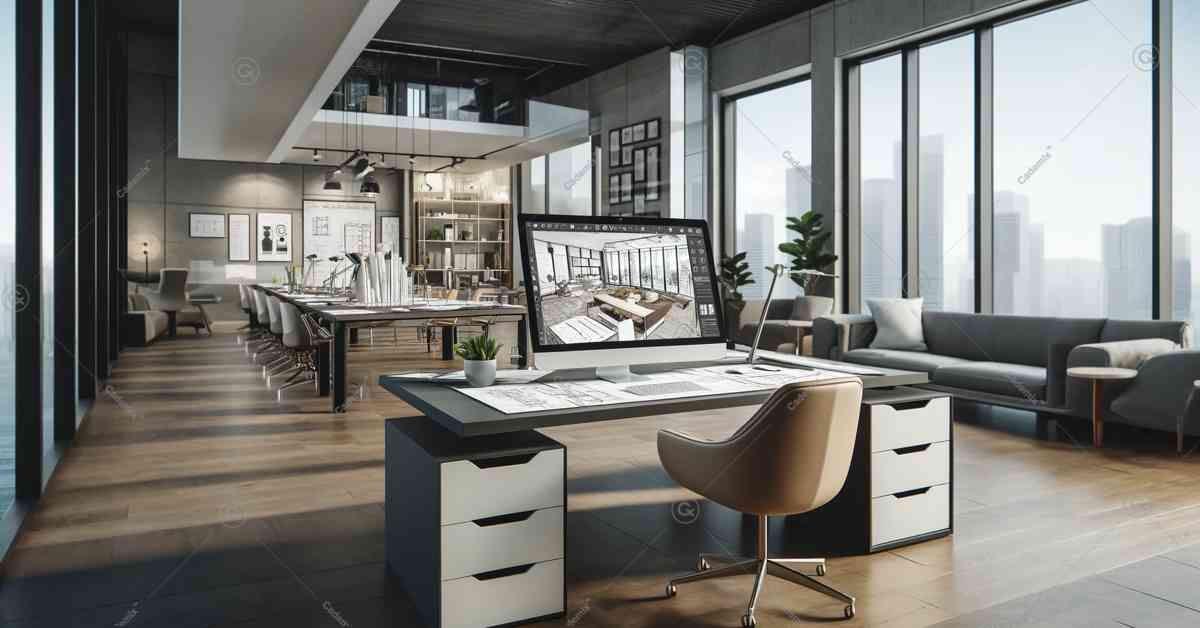
Personalization and Precision in Design
SketchUp is a transformative tool in the realm of interior design, enabling an unprecedented level of personalization and precision that significantly enhances client satisfaction and project outcomes. Its powerful features allow designers to tailor spaces that truly reflect the unique tastes and functional needs of each client, while ensuring accuracy and detail in every aspect of the design.
Tailored Design Solutions: One of the core strengths of SketchUp is its ability to create highly customized environments. Whether the project demands the simplicity and functionality of minimalism or the intricate aesthetics of Art Deco architecture, Sketchenough’s intuitive tools enable designers to fine-tune every element. Designers can adjust dimensions, choose specific materials, and experiment with color schemes, all while maintaining the design integrity and vision specific to the client’s desires.
Detail-Oriented Modifications: With SketchUp, the smallest details can be manipulated and viewed from different perspectives, ensuring that every element of the design is perfect before implementation. This is particularly useful in complex designs, such as traditional Japanese houses, where every component, from shoji screens to tatami mat layouts, needs to be precisely placed and proportioned. The ability to zoom in and modify minute details helps avoid costly and time-consuming adjustments during the construction phase.
Material and Texture Visualization: SketchUp’s extensive library of materials and textures allows designers to present realistic and visually rich models to clients. Designers can showcase different finishes—from polished wood to reflective glass—providing a tactile sense of how surfaces will look and feel. This capability not only aids in material selection but also enhances the overall visual appeal of the design presentation, helping clients make informed choices about the materials that will define their spaces.
Collaborative Feedback Incorporation: The software’s interactive environment supports a continuous feedback loop with clients, who can suggest changes that are instantly visualized. This collaboration ensures that the final design not only meets but exceeds client expectations, as they have had a direct hand in shaping the outcome from the earliest stages of the project.
Accurate Real-World Scaling: SketchUp excels in translating conceptual ideas into realistic 3D models scaled to precise dimensions. This accuracy is crucial when planning spatial layouts and furniture arrangements, ensuring that everything fits perfectly within the available space. Such precision is particularly vital in sectors like restaurant interior design, where the efficient use of space directly impacts functionality and customer experience.
In summary, SketchUp’s ability to combine personalization with precision dramatically enhances the interior design process. By allowing for detailed customization and accurate, real-time modifications, SketchUp not only fosters a deeper engagement with clients but also ensures that the final designs are viable, functional, and aligned with the client’s vision. As a tool, SketchUp stands out in the design landscape for its ability to deliver tailored, precise, and visually compelling design solutions that are both innovative and achievable.
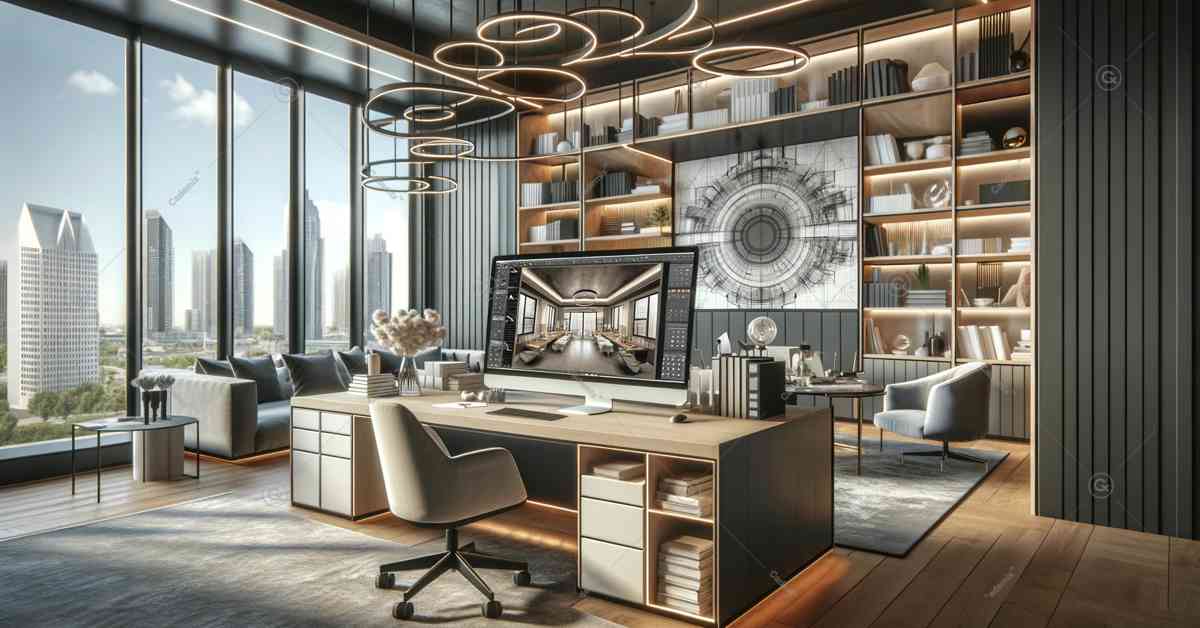
Integrating Project Management with Design
In the complex world of interior design, the integration of project management with the creative process is crucial for delivering successful projects on time and within budget. SketchUp serves as a pivotal tool in this integration, streamlining the collaboration, planning, and execution stages of design projects. Its capabilities extend beyond simple modeling, touching every aspect of project management from initial planning to final execution.
Centralized Design Information: SketchUp acts as a hub for all design-related information, storing detailed models, material specifications, and annotations in one accessible location. This centralization ensures that everyone involved in the project—from architects and designers to contractors and clients—has access to the most current information, reducing errors and inconsistencies that can occur when multiple versions of documents are used.
Seamless Collaboration Across Teams: With features that support real-time updates and cloud-based sharing, SketchUp facilitates seamless collaboration across different teams. Whether it’s a design revision from an architect or input from a structural engineer, changes can be made and viewed instantaneously by all stakeholders. This immediate communication enhances the efficiency of the project workflow and helps maintain a cohesive vision among all participants.
Enhanced Tracking and Reporting: SketchUp’s integration with project management tools allows for sophisticated tracking of project progress. Designers can set milestones and checklists directly within the SketchUp environment, linking specific design elements to project goals. This integration enables project managers to generate detailed reports on the status of various components, ensuring that the project adheres to timelines and alerting the team to potential delays.
Risk Management: By visualizing the entire project in SketchUp, potential issues can be identified and addressed before they become costly problems. This preemptive approach to risk management is vital in interior design, where unforeseen complications can significantly impact both the timeline and budget. SketchUp’s detailed models help predict and mitigate these risks by allowing for thorough reviews and adjustments as needed.
Resource Optimization: SketchUp aids in the efficient allocation of resources by providing precise measurements and material requirements. This precision prevents over-ordering and under-utilization of materials, optimizing cost and minimizing waste. For designers focused on sustainability, this feature is particularly important, as it supports the principles of sustainable design through better resource management.
In conclusion, the integration of SketchUp into project management processes in interior design not only enhances the operational aspects of projects but also enriches the creative outcomes. By providing tools that foster collaboration, track progress, manage risks, and optimize resources, SketchUp ensures that projects are completed efficiently, effectively, and to the highest standards of design excellence. This holistic approach not only satisfies clients but also positions interior design firms for long-term success and client retention.
Conclusion
SketchUp has proven to be an indispensable tool in the realm of interior design, significantly enhancing the way designers conceptualize, communicate, and execute their projects. Through its advanced 3D modeling capabilities, interactive features, and integration with project management processes, SketchUp facilitates a more efficient, collaborative, and creative design environment. This article has explored the diverse ways in which SketchUp not only improves client consultations but also elevates the overall design process, ensuring that projects meet the dual goals of aesthetic excellence and functional precision.
The benefits of using SketchUp in interior design are manifold. Designers can present highly detailed and realistic representations of proposed spaces, engage clients more deeply through interactive design sessions, and make informed decisions that lead to personalized and satisfying outcomes. Moreover, the ability to seamlessly integrate these designs with project management tools means that projects can be completed on time, within budget, and with fewer complications.
SketchUp’s impact extends beyond just simplifying the technical aspects of design. It plays a crucial role in fostering innovation and creativity, allowing designers to experiment with and realize complex, bespoke solutions that meet the evolving needs of clients. The flexibility and scalability of SketchUp make it suitable for a wide range of projects, from small residential interiors to large-scale commercial ventures.
As the field of interior design continues to evolve with advancements in technology, tools like SketchUp will become increasingly vital. They not only offer the technical capabilities required to keep pace with industry changes but also provide the creative freedom necessary to push the boundaries of what is possible in interior design. For any designer aiming to stay at the forefront of the industry while delivering projects that reflect a deep understanding of client desires and market trends, SketchUp is an invaluable asset.
In conclusion, embracing SketchDuct is not just about adopting a new tool; it’s about committing to a higher standard of design and client service. As this article has demonstrated, SketchUp is more than capable of meeting the modern demands of interior design, ensuring that both designers and clients achieve their vision and goals with extraordinary results.
Related Focus Keywords Related to this Article
innovative tools, interior design, client satisfaction, design future, project management, SketchUp, cross-functional team collaboration, detail-oriented, traditional Japanese houses, art deco architecture, personalization, material selection, human-centered design, interactive features, SketchUp, client engagement, design innovation, architectural drawings, interior architecture, visualization, modern architecture, restaurant interior design, interior design, SketchUp, architects, 3D modeling, ArchiCAD, AutoCAD.
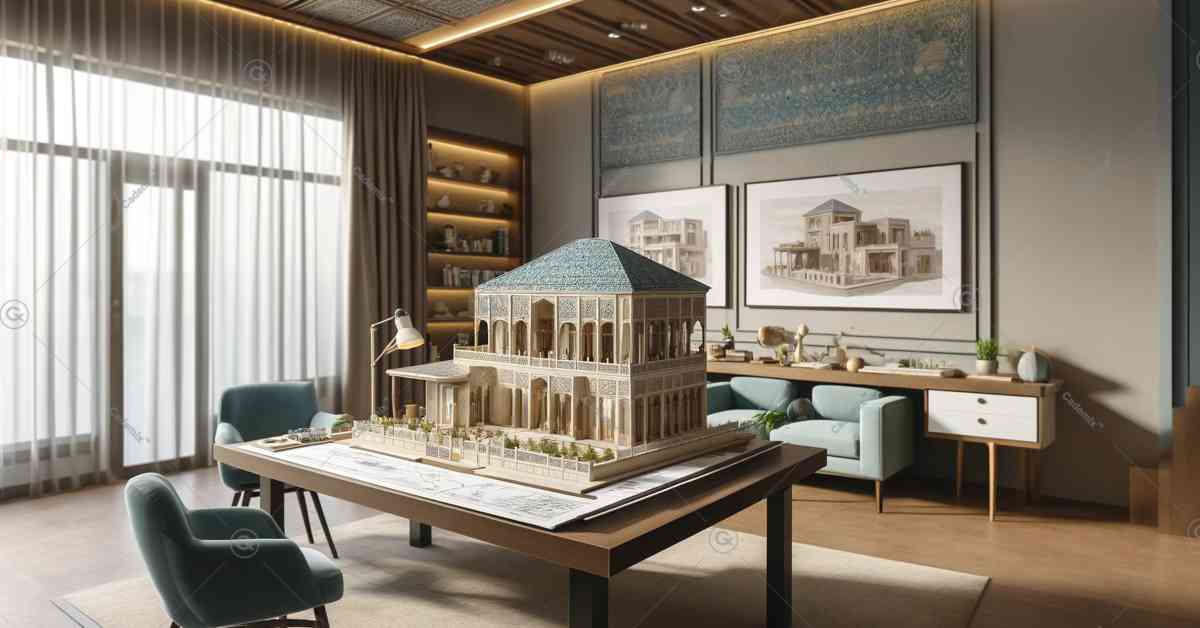
About the Author
Samareh Ghaem Maghami is an accomplished professional with a rich background in painting, interior decoration, and event management. Currently furthering her education with a master’s degree in Austria, Samareh combines her artistic vision with practical and executive skills to create environments that are not only aesthetically pleasing but also highly functional. She is also an Associate Technical and Interior Designer at Cademix Institute of Technology and a member of the Cademix Career Autopilot Program.
Her expertise is particularly noted in her ability to merge traditional aesthetics with modern design principles, making her a sought-after consultant in the interior design field. Readers interested in insightful discussions on interior design and effective project management are encouraged to read her other articles. For collaborations or consultations, Samareh can be contacted directly to explore how her innovative approach can bring transformative changes to your spaces.
Please feel free to contact her under:
E-mail: sam.gh.maghami@gmail.com
E-mail: samareh.ghaem-maghami@cademix.org
LinkedIn: https://www.linkedin.com/in/samareh-ghaem-maghami
Xing: https://www.xing.com/profile/Samareh_GhaemMaghami

