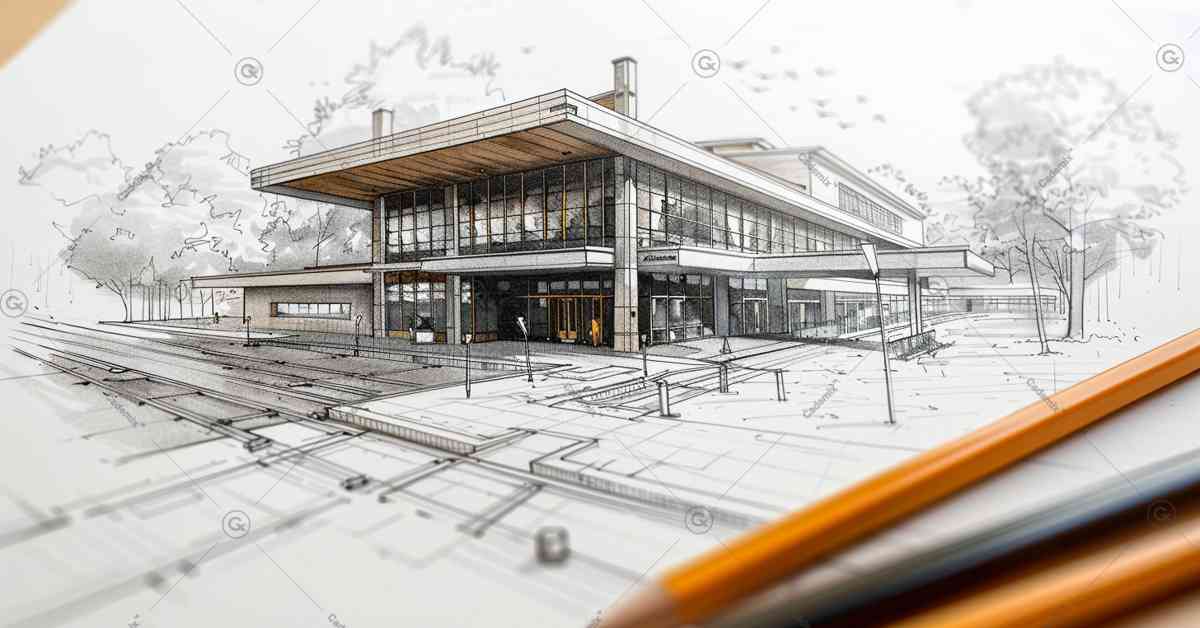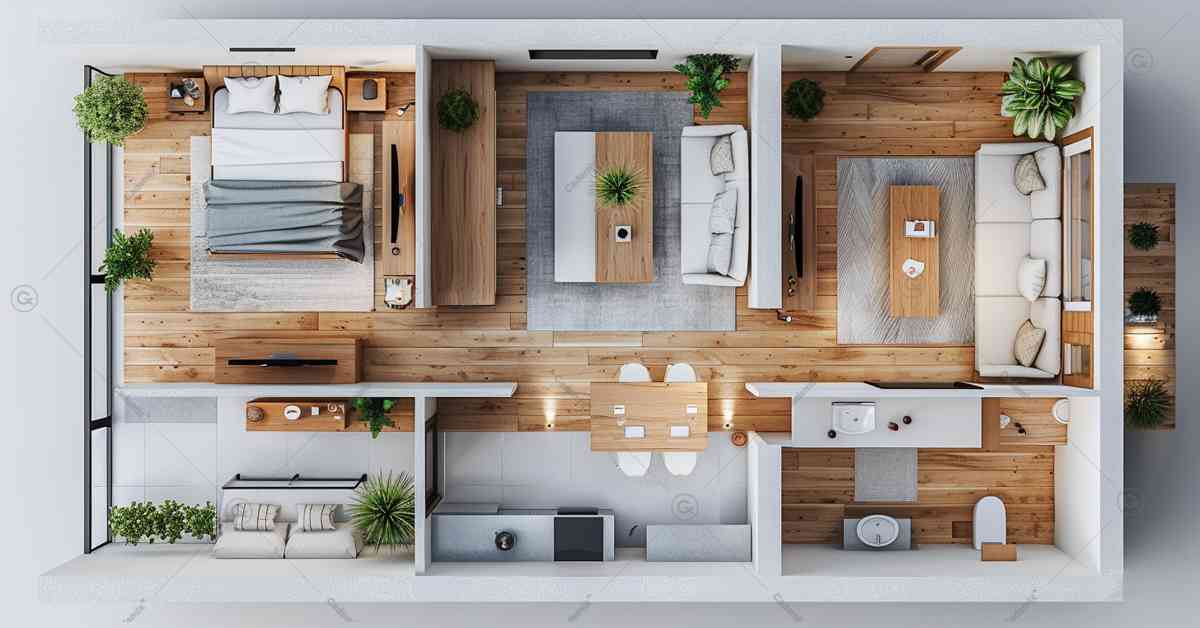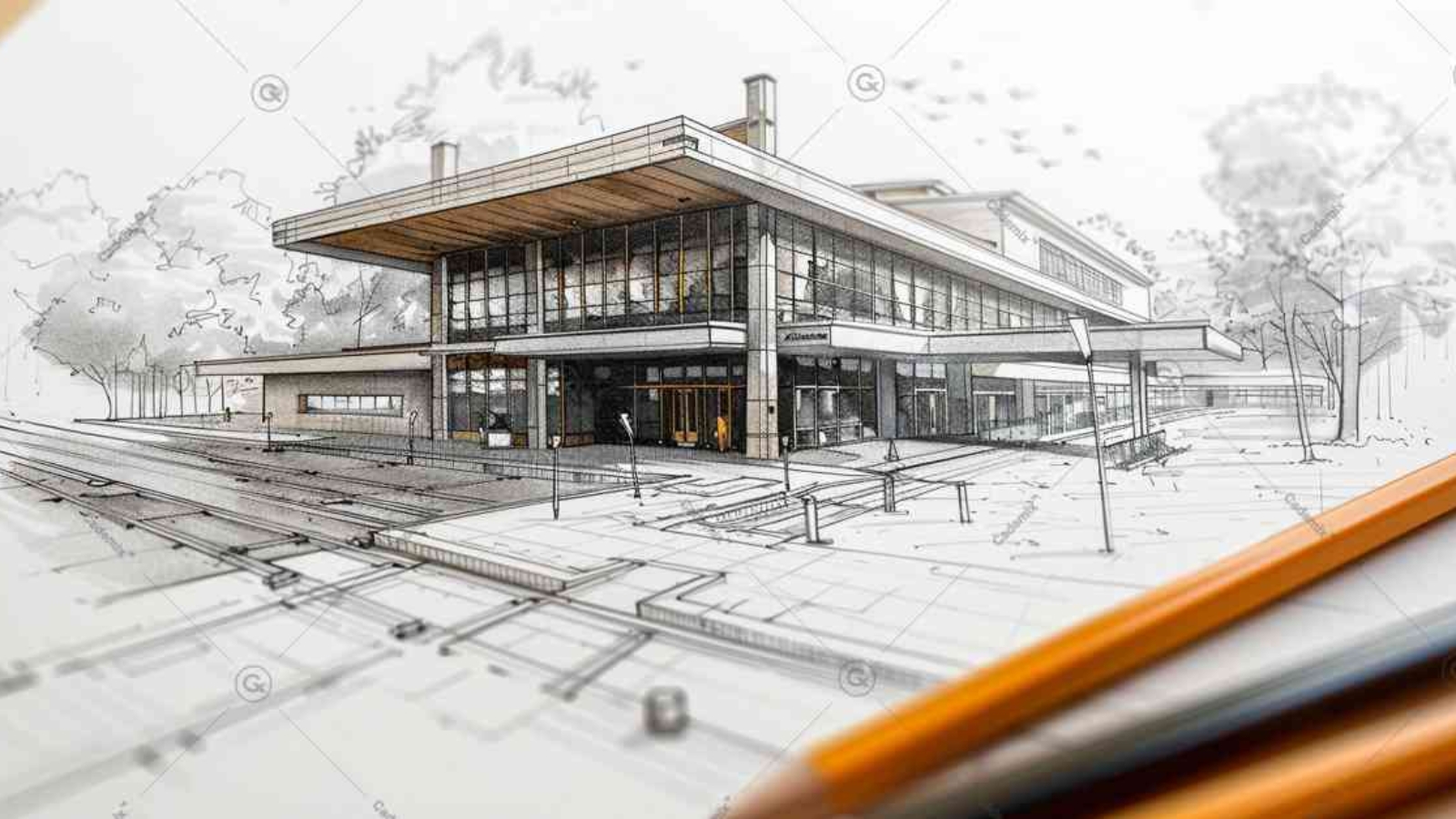In the evolving landscape of sustainable architecture, ArchiCAD emerges as a pivotal tool, empowering influencers in the design and architecture sectors to create eco-friendly and efficient interiors. This article delves into the integration of ArchiCAD within sustainable interior design, illustrating through diverse case studies how this advanced 3D planning software facilitates innovative solutions in energy performance, material selection, and human-centered design. Focusing on modern architecture and the influence of renowned architects like Zaha Hadid, the discussion extends to practical applications in various settings including traditional Japanese houses and contemporary restaurant interiors.
By Samareh Ghaem Maghami, Associate Technical and Interior Designer at Cademix Institute of Technology
Introduction
In today’s design world, sustainability is not just a trend but a necessity, as architects and interior designers are increasingly called upon to merge aesthetic appeal with environmental consciousness. ArchiCAD, a sophisticated 3D planning software, stands at the forefront of this transformative movement, offering innovative tools that facilitate the creation of sustainable and efficient spaces.
As we delve into the role of ArchiCAD in sustainable interior design, it’s essential to recognize its capacity to streamline workflows, enhance material selection, and optimize energy performance—key components that not only adhere to but also advance the standards of eco-friendly design. This article will explore how influencers within the architectural community are leveraging ArchiCAD to set new benchmarks in sustainability, contributing to a greener and more sustainable future.
By highlighting specific case studies and discussing the integration of features like human-centered design and minimalism, we will demonstrate ArchiCAD’s profound impact on modern architecture. From residential buildings to grand-scale architectural projects, the flexibility and capability of ArchiCAD have enabled designers to achieve remarkable innovations in sustainable practices. This introduction sets the stage for a deeper exploration into how ArchiCAD is shaping the landscape of sustainable interior design, reflecting a broader commitment to environmental responsibility and design excellence.
The Role of ArchiCAD in Sustainable Interior Design
ArchiCAD, developed by Graphisoft, is a powerful architectural software that has revolutionized the field of interior design with its advanced capabilities in 3D modeling and project management. As sustainability becomes a central concern in design practices, ArchiCAD’s role in promoting eco-friendly and sustainable solutions has grown increasingly significant. This software not only aids in creating visually stunning designs but also ensures they are practical, efficient, and environmentally conscious.
Energy Efficiency and Material Conservation
One of the key features of ArchiCAD that supports sustainable design is its sophisticated energy evaluation tool, which enables designers to simulate energy consumption and assess the environmental impact of their projects right from the early design stages. This capability allows architects to make informed decisions that optimize energy use, enhance building performance, and reduce overall carbon footprints.
Furthermore, ArchiCAD supports sustainable design through efficient material utilization. The software provides detailed insights into the quantities and types of materials needed, which helps in reducing waste during construction. By modeling complex materials and their interactions, designers can choose more sustainable options, such as recycled materials or locally sourced products, thereby contributing to more sustainable building practices.
Integration with BIM and Collaboration Across Disciplines
Building Information Modeling (BIM) technology in ArchiCAD facilitates a seamless integration of various aspects of sustainable design by enabling collaboration across different disciplines. With B7M, all stakeholders — from architects to engineers, and builders — can work together cohesively, ensuring that the sustainability goals are met throughout the project lifecycle. This collaborative approach is crucial in identifying potential issues early, optimizing design solutions, and ensuring that the projects are both sustainable and economically viable.
Certification and Compliance
ArchiCAD also aids designers and architects in adhering to international standards and certifications such as LEED, BREEAM, or WELL Building Standards. Through its compliance tools, ArchiCAD helps prepare documentation and reports needed for sustainable building certifications, making the process more streamlined and less prone to errors.
In sum, the role of ArchiCAD in sustainable interior design is multifaceted and profound. By leveraging this advanced software, designers are not only able to create spaces that are beautiful and functional but also ones that lead the way in environmental sustainability. This integration of technology and sustainability is what sets ArchiCAD apart as a pivotal tool in the field of modern architecture and interior design.
Case Studies Highlighting ArchiCAD’s Impact
The versatility and effectiveness of ArchiCAD in sustainable interior design are best illustrated through specific case studies that demonstrate the software’s capability to blend functionality with eco-consciousness. Each of these examples underscores the innovative approach to sustainable design facilitated by ArchiCAD, showcasing both residential and commercial projects.
1. Eco-Friendly Residential Complex
In a recent project in Scandinavia, ArchiCAD was instrumental in designing a low-impact residential complex. The designers used ArchiCAD’s energy evaluation tools to optimize the building’s orientation, window placement, and materials, ensuring maximum energy efficiency and minimal environmental impact. The use of sustainable materials and the integration of green roofs were also detailed in the model, which helped in achieving a significant reduction in the building’s carbon footprint.
2. Sustainable Commercial Headquarters
A multinational corporation commissioned a new headquarters designed entirely using ArchiCAD, focusing on sustainability and employee well-being. The project featured advanced solar shading techniques and natural ventilation systems that were meticulously modeled in ArchiCAD. This design not only reduced energy consumption by 40% but also enhanced indoor air quality and natural light, which contributed to a healthier workplace environment.
3. Renovation of a Historical Building
ArchiCAD also played a crucial role in the renovation of a historic building in Europe, transforming it into a modern, energy-efficient office while preserving its architectural heritage. ArchiCAD’s detailed 3D modeling and material conservation tools allowed the design team to meticulously plan and execute the restoration, using sustainable materials and techniques that respected the building’s original aesthetics and structural integrity.
4. Eco-Tourism Resort
In an initiative to promote sustainable tourism, a new eco-resort in Southeast Asia was designed using ArchiCAD. The project emphasized minimal environmental impact and featured eco-friendly materials sourced locally. ArchiCAD’s rendering capabilities helped the design team and stakeholders visualize the impact of the structures on the natural landscape, ensuring that the resort blended seamlessly with its surroundings while offering modern amenities.
These case studies highlight ArchiCAD’s ability to handle diverse design challenges and its effectiveness in promoting sustainable practices across various types of projects. By enabling detailed energy analyses, encouraging the use of sustainable materials, and facilitating collaboration across multiple disciplines, ArchiCAD proves to be an essential tool for architects and designers committed to advancing sustainable interior design. Through these practical applications, ArchiCAD not only supports the environment but also enhances the quality of life for building occupants and the community at large.

Innovative Techniques and Outcomes with ArchiCAD
ArchiCAD’s robust capabilities facilitate the adoption of numerous innovative techniques in sustainable interior design, pushing the boundaries of creativity and functionality. The software’s integration of cutting-edge technology with user-centered design principles enables architects to achieve exceptional outcomes that are both sustainable and aesthetically appealing.
3D Modeling and Virtual Reality
One of the most significant innovations enabled by ArchiCAD is its advanced 3D modeling capabilities, which allow designers to create detailed digital prototypes of their projects. These models help in visualizing spaces in a way that 2D drawings cannot, providing a comprehensive understanding of how different elements interact within a space. Moreover, ArchiCAD’s integration with virtual reality (VR) technologies takes this a step further by allowing clients and stakeholders to experience the space virtually, offering a tangible feel of the proposed design before any real-world implementation begins. This immersive experience is invaluable for making informed decisions about materials, lighting, and spatial arrangements.
Human-Centered and User-Centered Design
ArchiCAD supports human-centered design approaches by allowing for extensive customization and flexibility in designing interiors that cater specifically to the needs and well-being of the end-users. Whether optimizing the flow of natural light in a living space or designing ergonomic work areas in an office setting, ArchiCAD provides tools that prioritize the comfort and usability of spaces. This focus on user experience goes hand in hand with sustainable design principles, as it ensures that the environments created are not only eco-friendly but also enhance the quality of life for their inhabitants.
Service Design Integration
In larger-scale projects, such as those involving healthcare or educational facilities, ArchiCAD proves invaluable in integrating service design aspects. This approach looks at the operation of an entire organization and its impact on the user experience. ArchiCAD helps map out client journeys and interactions within the physical space, ensuring that every aspect of the service is considered from the outset. This holistic view supports sustainability by optimizing operational efficiencies and reducing waste, while also ensuring that the facilities meet the complex needs of their users.

Sustainability Reporting and Documentation
ArchiCAD also streamlines the process of sustainability reporting and documentation, crucial for project certification and compliance with global standards such as LEED or WELL. The software automatically generates detailed reports on energy use, material sustainability, and other environmental impacts, making it easier for projects to meet stringent sustainability criteria.
Outcome Highlights
Through these innovative techniques, projects utilizing ArchiCAD have reported significant improvements in energy efficiency, reduced carbon emissions, and enhanced occupant comfort. The software’s ability to fuse aesthetic values with ecological integrity results in designs that are not only functional and beautiful but also significantly contribute to the global agenda of sustainable living.
By leveraging these advanced tools and methodologies, ArchiCAD empowers architects and designers to explore new horizons in sustainable interior design, achieving outcomes that are innovative, impactful, and inspiring.
The Future of Sustainable Interior Design Using ArchiCAD
As we look towards the future, the trajectory of sustainable interior design is increasingly intertwined with advancements in architectural software like ArchiCAD. This tool is set to play a pivotal role in shaping the next generation of eco-friendly design practices by fostering innovation, enhancing collaboration, and streamlining processes to meet the escalating demand for sustainability.
Advancing Technology and Integration
The ongoing development of ArchiCAD is expected to incorporate more advanced technologies such as artificial intelligence (AI) and machine learning. These enhancements will further automate and refine processes such as energy analysis and material optimization, making sustainable choices more accessible and effective for designers. Additionally, the integration of Internet of Things (IoT) data can provide real-time feedback on building performance, allowing for designs that are not only sustainable in theory but proven in practice.
Broader Collaboration through BIM
Building Information Modeling (BIM) capabilities in ArchiCAD are set to expand, enhancing collaborative opportunities across geographical and disciplinary boundaries. Future versions of ArchiCAD will likely emphasize cloud-based collaboration, enabling a more seamless flow of information between architects, engineers, contractors, and clients. This will facilitate a more integrated approach to sustainable design, ensuring that all aspects of sustainability are considered and optimized from the earliest stages of a project.
Influence of Global Sustainability Standards
As global awareness and regulations regarding sustainability intensify, ArchiCAD is adapting to help designers and architects not only meet but exceed these standards. Future updates are expected to include better tools for compliance with international sustainability certifications, making it easier for projects to achieve green credentials and contribute positively to their environments.
Educational and Professional Training
Recognizing the complexity of sustainable design, Graphisoft is likely to continue expanding its educational resources and training programs. These initiatives will equip new generations of designers and architects with the skills needed to use ArchiCAD effectively in their pursuit of sustainable solutions. As these training programs become more widespread, the industry’s capacity to implement sustainable practices will increase, accelerating the adoption of green design globally.
Driving Sustainability Beyond Architecture
Looking forward, ArchiCAD will extend its influence beyond traditional architecture, impacting related fields such as urban planning and landscape design. Its capabilities will help create more sustainable cities and communities, where eco-friendly buildings and infrastructures work in harmony with their natural environments. By driving the integration of sustainable practices in broader aspects of urban development, ArchiCAD will contribute to more resilient and sustainable living spaces.
In conclusion, the future of sustainable design with ArchiCAD promises not only enhanced capabilities within the software but also a broader shift towards integrated and holistic environmental consciousness in architecture. As this tool evolves, it will continue to empower architects and designers to innovate and lead in the creation of sustainable, efficient, and aesthetically pleasing environments.
Conclusion
As we have explored throughout this article, ArchiCAD stands as a cornerstone in the realm of sustainable interior design, offering a wealth of tools and functionalities that not only foster creativity but also promote ecological responsibility. Its robust capabilities in 3D modeling, energy analysis, and collaborative project management enable architects and designers to push the boundaries of what is possible in creating spaces that are both innovative and environmentally sound.
ArchiCAD’s impact on sustainable interior design is profound and multifaceted. By enabling precise and efficient design processes, facilitating comprehensive energy evaluations, and supporting compliance with global sustainability standards, ArchiCAd helps professionals in the field meet the growing demands for green building practices. The case studies discussed illustrate the software’s potential to transform traditional approaches to design, leading to outcomes that benefit both people and the planet.
Looking to the future, ArchiCAD is poised to continue its evolution, integrating emerging technologies and adapting to the changing landscape of global sustainability requirements. As it does, it will undoubtedly remain an essential tool for those committed to advancing sustainable design. This trajectory not only highlights the capabilities of ArchiCAD as a leading architectural software but also underscores the growing importance of sustainability in the architectural profession.
For designers, architects, and all stakeholders in the building industry, embracing ArchiCAD means committing to a future where design and sustainability are inextricably linked. By continuing to leverage the power of ArchiCAD, professionals can ensure that their projects not only adhere to the highest standards of design excellence but also contribute positively to environmental stewardship.
In conclusion, ArchiCAD is more than just a tool; it is a gateway to a more sustainable and aesthetically enriched future. It empowers influencers within the architecture and design community to lead by example, demonstrating how innovative tools can and should be used to shape a more sustainable world.
Additional Resources and Further Virtual Reading
For those interested in deepening their understanding of ArchiCAD and its applications in sustainable interior design, a wealth of resources is available. These materials not only expand on the topics discussed in this article but also provide practical insights and guidance for implementing sustainable design principles using ArchiCAD.
1. Graphisoft Learn Portal
- Website: Graphisoft Learn
- Description: This portal offers a comprehensive range of tutorials, courses, and webinars that cover everything from basic functionalities of ArchiCAD to advanced techniques in sustainable design. It’s an excellent starting point for both beginners and experienced users looking to enhance their skills.
2. BIMcomponents.com
- Website: BIMcomponents.com
- Description: This Graphisoft-supported database allows users to find and share custom GDL objects, which can be crucial for creating detailed, sustainable designs in ArchiCAD. It’s a great resource for enhancing the functionality of ArchiCAD with community-generated content.
3. The ArchiCAD YouTube Channel
- Website: ArchiCAD YouTube Channel
- Description: Graphisoft’s official YouTube channel features tutorial videos, project case studies, and software updates. The channel regularly posts insightful content that can help users stay up to date with the latest in ArchiCAD software developments and applications.
4. Sustainable Interior Design Blogs and Publications
- Recommended Reading:
- Green Building Elements – Offers articles on sustainable building materials and technologies.
- Inhabitat – A weblog devoted to the future of design, tracking the innovations in technology, practices, and materials that are pushing architecture and home design toward a smarter and more sustainable future.
5. Professional Networks and Forums
- Example: LinkedIn Groups like “ArchiCAD Users” or specialized forums on Graphisoft’s website provide spaces for professionals to discuss challenges, share solutions, and network with peers interested in sustainable design.
6. Books on Sustainable Interior Design Using BIM Software
- Suggested Titles:
- Sustainable Design: A Critical Guide by David Bergman
- Digital Workflows in Architecture: Design – Assembly – Industry by Scott Marble
By utilizing these resources, professionals and students alike can gain a richer and more detailed understanding of how ArchiCAD can be used to achieve sustainable design objectives. Whether through formal training, peer discussions, or self-study, the continued exploration of ArchiCAD’s capabilities will undoubtedly contribute to more innovative and environmentally responsible design practices.
About the Author
Samareh Ghaem Maghami is an accomplished interior designer and master’s student with a rich academic background in painting and extensive professional experience in event management and interior decorating. She is also an Associate Technical and Interior Designer at Cademix Institute of Technology and a member of the Cademix Career Autopilot Program. She is currently based in Wiener Neustadt, Austria, Samareh combines her passion for practical and executive work with a deep commitment to sustainable design principles.
Her work consistently reflects an innovative integration of aesthetic beauty with environmental consciousness, aiming to create spaces that are both functional and harmonious with nature. Samareh’s insights into sustainable design are informed by her keen interest in nature and dedication to animal welfare. For further insights into sustainable interior design or to get in touch with Samareh, you are encouraged to read her other articles or contact her directly through her professional network.
Please feel free to contact her under:
E-mail: sam.gh.maghami@gmail.com
E-mail: samareh.ghaem-maghami@cademix.org
LinkedIn: https://www.linkedin.com/in/samareh-ghaem-maghami
Xing: https://www.xing.com/profile/Samareh_GhaemMaghami

